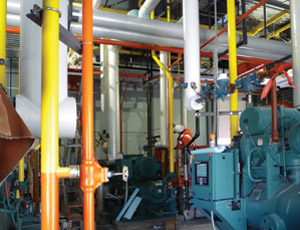Submitted by Fisher & Sons, Inc.
VersaCold Logistics’ $22.5-million cold storage and distribution plant in Tacoma serves as a key transfer point between Vancouver, B.C. and California. Temperatures inside the precision-controlled warehouse provides multiple temperature zones ranging from minus 20�F to 34� for optimal storage of a range of products. Even the loading dock is maintained at 34�, maintaining freshness as product is transferred in the logistics chain.


Built on what was once a low-lying estuary, the 198,000-sq-ft building required a structural steel frame on a concrete slab foundation laid over a base of cement-treated soils. The R-51 insulated metal panel construction, with CMU wall offices, create an energy efficient warehouse that won’t buckle under the constant pressure created when the artificially cold environment of the freezer meets the constantly changing outdoor environment of the Pacific Northwest.
The two-story main office, while visually tied into the warehouse building, is actually a separate structure supported by a rammed aggregate pier system.
Challenging economics required Fisher and Sons to complete the building in just eight months, so a design/build approach and constant communication was key.
Developer/Owner: VersaCold Logistics/ AmeriCold Real Estate LP
Architect: FSI Architects
General Contractor: Fisher & Sons
Engineers: AHBL, Inc.; Peterson Strehle Martinson; PermaCold Engineering
Subcontractors: Sea Tac Electric; Patriot Fire Protection; R & H Mechanical; Iso-Quip Corp.; Massie & Sons; Hytech Roofing; Tacoma Plumbing & Heating; Portland Sheetmetal Works; Corona Steel; Olympic Iron Works; Northwest Construction

Post a comment to this article
Report Abusive Comment