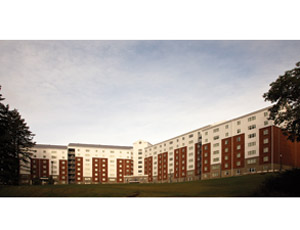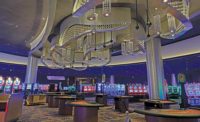Submitted by Absher Construction Co.
This 210,000-sq-ft, eight-story housing facility provides 150 high-quality apartments for 600 sailors along with a 912-stall, 10-story parking structure. Located on an active, secure military base, the jobsite was very tight, requiring close coordination of material deliveries and the erection of two tower cranes.


To maintain a tight schedule, the post-tension deck for each floor was divided into three sections. This allowed crews to place one-third of each floor every week and complete each floor on a three-week cycle.
The site’s soil-bearing capacity was lower than initially expected, so the design-build team redesigned the structure supports to be 25% bigger to compensate for the load-bearing capacity of the soil.
Each unit has a separate, individually controlled water-to-water heat pump. The new facilities are fully equipped with sprinklers and have a fire alarm and a mass notification system that interfaces with existing systems on base. Each furnished, two-bedroom living unit includes many architectural upgrades including solid-surface countertops and cellular shade window treatments.
The project team exceeded its goal for LEED credit requirements and is now expecting gold certification. A key factor was an innovative exterior wall assembly framed with fire-treated wood studs with a pressure-treated bottom plate and slip track for a top plate. This allowed increased thermal properties over conventional assembly.
Owner: Naval Facilities Engineering Command Northwest
Architect: Tetra Tech
General Contractor: Absher Construction Co.
Engineers: Reid Middleton; MacDonald Miller; Wood Harbinger
Subcontractors: Valley Electric; Western States Fire Protection; Straightline Construction; Keystone Masonry; Sound Excavation; Miller Sheet Metal, Larson’s Glass Co.; Olympic Elevator; Division 9 Contractors


Post a comment to this article
Report Abusive Comment