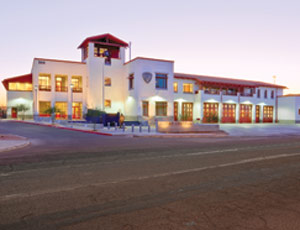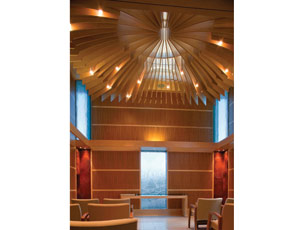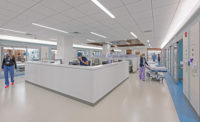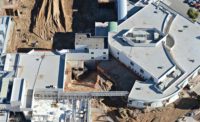Submitted by GBJ Architecture, P.C. and Skanska USA Building Inc.
On a site tightly constrained by topography, existing buildings and infrastructure, this 194,000-sq-ft addition connects the medical campus together into a revitalized whole. There are a total of 21 entry points between existing hospital buildings and the addition, requiring sky bridges, hallways and doorways to seamlessly connect. The patient-centric design employs the latest in therapeutic and communications technology, and provides spacious facilities with soothing interior environments.


The new 77-room Emergency Department is designed to maximize flexibility while addressing the needs of adult and pediatric patients. To enhance acoustic privacy and ambience, the contractor chose a laminated drywall product for the department. The Tacoma General and Mary Bridge patient care areas are arranged in parallel, sharing common support spaces in a central spine on the Emergency and Express Care floors. The Regional Cancer Center is triple the size of the existing facility.
Uninterrupted transfer of power to the hospital’s existing emergency department and critical care tower required cautious planning. The existing transformer vaults were located within the footprint of the new building, and excavation couldn’t be completed until new power was on-line. The solution involved early construction of a new vault, creating a functioning space at the lowest level, and building the project around it.
Owner: MultiCare Health System
Architect: GBJ Architecture, p.c.
General Contractor: Skanska USA Building Inc.
Construction Manager: CB Richard Ellis / Global Corp Svs
Engineers: kpff Consulting Engineers; PCS Structural Solutions; CDi Engineers; Sparling
Subcontractors: Hermanson Company LLP; Veca Electric Co.; J & S Masonry; Wayne’s Roofing; Fought & Co.; McKinstry Co.; Pacific Northwest Contractors



Post a comment to this article
Report Abusive Comment