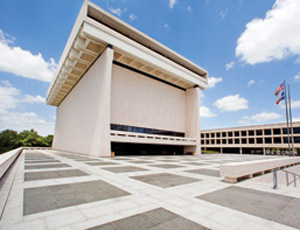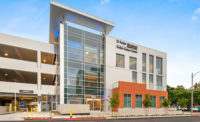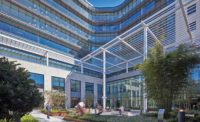The new 56,000-sq-ft Health Care for the Homeless headquarters and clinic building in Baltimore is a three-story steel frame structure. The building provides new office and clinical treatment spaces in support of HCH’s mission of providing medical, dental and psychiatric services to the homeless.

The project site had previously been a surface parking lot operated by the city. Prior to that, it had consisted of row houses and a gas station.
During the installation of the caisson and grade-beam foundations, the site team discovered six underground fuel tanks and other obstructions, including large concrete structures and masonry foundations from previous buildings, and what appeared to be an incinerator.
The Maryland Dept. of the Environment and the project site team dealt with the abandoned underground tanks expeditiously.
A high-performance exterior wall consisting of light-gauge metal studs, 2 in. of spray-on foam insulation and a spray-applied air barrier was used.
Construction included a green thermal plastic olefin roofing system with high reflectivity. The green roof was installed more for storm-water management than for LEED. It’s the first project in the city approved to use a green roof to slow storm-water runoff.
The project was designed to meet LEED Gold standards.
Key Players
Developer/Owner: Health Care for the Homeless
Contractor: Harkins Builders, Inc.
Architect: Kann Partners
Civil Engineer: Carroll Engineering, Inc.
Structural Engineer: Carroll Engineering, Inc.
MEP Engineer: Siegel, Rutherford, Bradstock & Ridgway, Inc.



Post a comment to this article
Report Abusive Comment