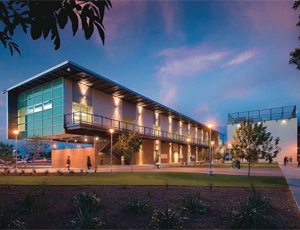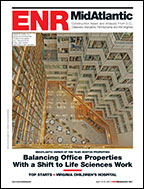The five-story, $30.5-million Marriott Hall unites three existing buildings on the St. Albans School campus on the grounds of the Washington National Cathedral in the District of Columbia.

Skidmore, Owings & Merrill of New York designed the Marriott Hall project, and Tishman Construction Corp. of DC in Washington, oversaw construction of the 35,000-sq-ft addition and a 35,000-sq-ft renovation of the library and theater building. Coakley & Williams Construction of Gaithersburg, Md., served as general contractor.
The construction team overcame major obstacles, including an underground stream encountered while installing the sheet piles and the unearthing of unforeseen site utilities. The team resequenced work several times while modifying pile-installation methods and redesigning the unearthed utilities connecting the various campus buildings.
Owner: St. Albans School, Washington, D.C.
Owner’s Representative: Tishman Construction Corp. of DC, Washington, D.C.
General Contractor: Coakley & Williams Construction, Gaithersburg, Md.
Architect: Skidmore, Owings & Merrill, New York
Structural, MEP and Geotechnical Engineer: ARUP, New York
Civil Engineer: Jacobs, Edwards & Kelcey, Reston, Va.
Concrete: Oncore Construction, Bladensburg, Md.
Pre-cast Concrete: Arban Precast, Dumfries, Md.
Stone Masonry: Espina Stone Co., Fairfax, Va.
HVAC: Limbach Co., Lanham, Md.
Electrical: Power Services, Bowie, Md.
Footings and foundations also needed a redesign, but once complete, the concrete structure rose rapidly, with pours and stripping occurring six days a week. The team completed the project with no safety incidents.


Post a comment to this article
Report Abusive Comment