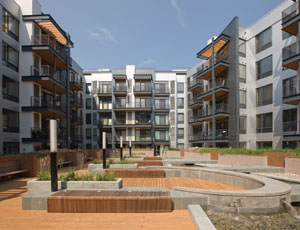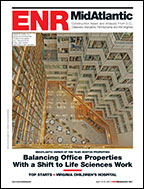The Allegro in northwest Washington, D.C., has served as a catalyst for stabilization and enhancement of the Columbia Heights neighborhood.

The $52 million Allegro, with 297 rental apartment units, ground-floor retail and below-grade parking, replaced an antiquated grocery store and repair facility on the site.
Harkins Builders of Marriottsville, Md., began construction in February 2007 and completed it with no recordable safety incidents in March 2009. The pedestal building structure is comprised of an underground cast-in-place concrete garage and English basement, with a four-story wood frame structure above. More then 60% of the units feature private exterior balconies or patios, supported by galvanized steel tubes cantilevered from the building after being threaded through the open web spaces of the wood floor trusses.
Owner: Metro Properties, Bethesda, Md.
General Contractor: Harkins Builders, Marriottsville, Md.
Architect: Eric Colbert & Associates, Washington, D.C.
Civil Engineer: A. Morton Thomas & Associates, Rockville, Md.
Structural Engineer: Ehlert/Bryan, McLean, Va.
Mechanical/Electrical Engineer: Summit Engineers, Arlington, Va.
Earthwork: GDC Contractors, Woodbridge, Va.
Utilities: District Contractors, Upper Marlboro, Md.
Eric Colbert & Associates designed The Allegro to complement the nearby row houses, combining materials to create and manipulate light and shadow. A sleek combination of masonry, cedar, steel, and metal panels combine to make up the high-profile exterior veneer.


Post a comment to this article
Report Abusive Comment