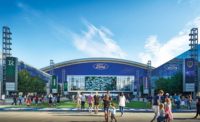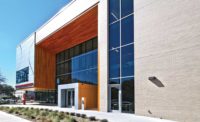Southwest University Park is a state-of-the-art minor league baseball park and the new home of the AAA El Paso Chihuahuas.

To clear the site for construction, demolition of the old 12- story City Hall building took place on April 14, 2013. Massive debris removal and sitework followed immediately. Once the site was cleared, the Jordan/Hunt joint venture built the ballpark in just 11 months on an extremely tight site.
Staging had to be done off site at the Jordan Foster Infrastructure & Concrete yard; soil retention walls were constructed due to land slope; and concrete forms had to be built off site in the yard as well.
The tight time line required detailed scheduling, staging and cooperation among the trades on the project. About 1,400 workers put in more than 500,000 hours to make the new ballpark a reality.
More than 14,000 cu yd of concrete was poured. Some pours ran around the clock, with formers working until 8 p.m., concrete coming in at 10 p.m. and finishers working through the night. When the pier caps were poured, the team brought in 500 cu yd of concrete and had more than 40 trucks lined up for the pour. To meet the schedule, the contractor poured the second floor after the columns, and while that was happening, mechanical, electrical and plumbing subcontractors worked on the first floor.
One of the most unique elements of the project was building a cantilevered deck 18 ft above Union Pacific Railroad tracks during the railroad's busiest time of the year in 2013. The contractor was able to coordinate with Union Pacific on two- and three-hour windows when trains were not running in order to finish the deck.
A key part of the design aesthetic was capturing El Paso's culture and drawing influences from the city's prominent architectural style, which features brick, structural steel and an abundance of public art. Three separate pieces were commissioned from local artists, including a 68-ft tower of stained glass chronicling the city's history.
The ballpark's site significantly affected the final design, creating a more vertical design than traditionally seen in minor league baseball and one with an asymmetrical shape. In right field, two brick structures house premium fan accommodations, with steel bridges connecting them.
The vision for the ballpark, and the resulting design, honored the defining characteristics of a community to create a modern "living room" and a spot for baseball to thrive in El Paso for decades to come.
The project was built to LEED Silver standards and to achieve Two Green Globes under Green Building Initiative's Green Globe Rating System.
Key Players
General Contractor Jordan/Hunt, a Joint Venture, El Paso, Texas
Owner City of El Paso/Mountain Star Sports Group, El Paso, Texas
Lead Design: Populous, Kansas City, Mo.
Structural/Civil Walter P Moore, Austin, Texas, and Kansas City, Mo.
MEP Henderson Engineers, Lenexa, Kan.
Infrastructure/Concrete Jordan Foster Infrastructure & Concrete, El Paso, Texas
Local Architect MNK Architects, El Paso, Texas








Post a comment to this article
Report Abusive Comment