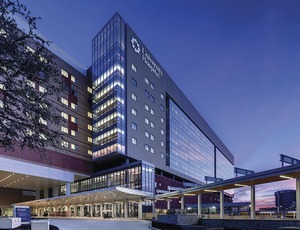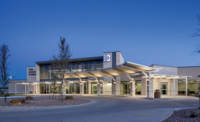The 12-story University Hospital expansion features an 84-bed emergency center, including 10 trauma rooms, two floors of surgical suites, 420 private inpatient rooms, three rooftop gardens, a new central plant and a 3,300-space parking garage. With the renovation of two existing towers incorporated into the design, the project totaled 2 million sq ft.

To allow the existing hospital to remain fully operational and accessible during all phases of work, the project was "hyper-tracked" in multiple document packages and overlapping phases. The plan included housing the construction parties under one roof, which helped foster a collaborative environment.
Maintaining the original budget on a five-year project was a major challenge. Approximately $40 million worth of materials and equipment were purchased in bulk and preordered, sometimes as much as a year in advance. The project was completed within budget and on schedule.
Planning, design and construction occurred concurrently during the project. The job consisted of constantly moving parts. For example, the ZVL team chose to construct offsite parking for the hospital's use in the first phase. This allowed an existing parking lot on the south side of campus to be repurposed as a helipad. Moving the helipad in turn allowed demolition of the existing parking garage and helipad to begin a new parking garage. In another phase, an MRI facility was moved from the imaging building into refurbished space in the existing hospital. This allowed demolition of the imaging building to prepare for the new 12-story tower.
To mitigate concerns about the effect of construction on patients, ZVL developed a Patients First program. This meant a ZVL representative walked the project and the hospital daily to make sure that patients' needs were continuing to be met, checking signage, access, sound levels, visual cues and other potentially problematic construction-related issues to ensure everything was functioning within the guidelines set by the hospital.
The material palette of the exterior was drawn directly from the historic roots of San Antonio. Crews installed Bexar County Pecos red stone at the base and placed Texas limestone throughout the main atrium lobby.
Key Players
General Contractor Zachry/Vaughn/Layton (ZVL), Houston
Owner University Health System, San Antonio
Lead Design Perkins+Will, Dallas
Site Project Managers Broaddus+Muñoz, San Antonio








Post a comment to this article
Report Abusive Comment