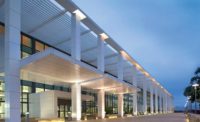The Corps acted as construction manager for all three phases. "They're the glue that was trying to hold everything together," Aalsma says.
Potential to Stand Alone
One of the major design caveats of the various phases was that each one had to be treated as its own stand-alone project, in case the next might be canceled or delayed. That would make it possible for the facility to continue operating without a hitch.
"One of the results of this approach, for example, are exterior walls where two phases would intersect," Sullivan says. "We designed options to either leave that wall open, ready for the next connection, or to put on a finish, like an EIFS wall, if there was a lag between construction projects or none at all. If there was a lag and you're definitely going to build the next phase, an EIFS wall would be easier to take down than a finished wall that matched the rest of the facility."
HDR employed some new strategies to keep the project cohesive. "We made extensive use of BIM to model a plug-and-play aspect and to try to eliminate as many interferences in the future, as other modules are plugged in," Sullivan says.
Safety and Innovation
Skanska is averaging 60,000 to 75,000 man-hours a month on phases two and three, and reached 2,063,290 combined man-hours in late July. Jobsite safety statistics thus far are a DART of 1.26, recordable rate of 1.06 and lost-time rate of 0.19.
"Safety is always priority one for us. An injury-free environment takes core training and regulation-based safety, and we try to make it personal, where we have craft workers on the jobsite watching out for each other," Aalsma says. "We do a series of daily functions, like planning, and [host] appreciation lunches on site. We make announcements every morning; we have people come up and share why they work safe. Every year, we also do a week-long focus on safety called Safety Week."
Every person on site also has stop-work authority, Aalsma notes.
Construction is well on its way to completion. The majority of work being done now on phase two are finishes, including painting, flooring, installation of casework/specialties and terrazzo. On phase three, the structure and envelope of the building are complete and work is continuing on the interiors, including overhead and in-wall utilities, finishes and equipment.
Skanska turned to LED lighting for temporary illumination in the building during phase three, covering 300,000 sq ft—the first time that particular strategy was used in San Antonio, Aalsma says.
On the technology side, Skanska has been developing apps to help improve jobsite performance.
"One is the leak prevention app, which we use to help ensure integrity of our exterior envelope," Aalsma says. "It's a documentation tool for our superintendents to be able to generate a photo of record of the building, showing all the transitions in the curtain wall to help ensure the integrity of the building. Leaks are one of the biggest callbacks in our industry, so we developed that app and we rolled that out."
The firm has several other apps under development in an effort to get the smart devices more integrated into daily business routines, Aalsma adds.
And since Lackland is a LEED-Silver targeted project, Skanska has some aggressive goals to meet for waste generation and diversion on site.
"We view ourselves as a true green builder, and we want to be a leader in the industry with regard to green building. We work to divert in excess of 90% of the waste we generate on site. It either goes to recycling or it's repurposed," Aalsma says.











Post a comment to this article
Report Abusive Comment