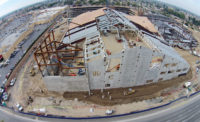The Perot Museum of Nature and Science in Dallas is a 180,000-sq-ft, 170-ft tall building that features a precast concrete facade made up of more than 700 unique gray precast concrete panels that cover the museum's tower, atrium and plinth.

Finished in April 2012, this $92-million project was designed to look like a sedimentary-like geological formation.
The tower, the largest part of the museum, is made up of 70,000 sq ft of precast panels; the plinth section consists of 220 panels, or 27,000 sq ft of curved panels; and the atrium inside the tower contains 100 panels.
A challenging precast concrete project, the museum presented multiple obstacles in production, quality and installation of diverse individual components.
Part of the difficulty "on the production side was the number of non-flat panels," says Todd Petty, vice president of operations at Gate Precast. "There was an enormous amount of radiused panels with both concave and convex radiuses.
"Radiuses ranged from 4 feet to 40 feet, and everywhere in between," Petty says. "On the erection side the most difficult part was hanging all of the under-structure panels and those panels that leaned away from the building at 12 degrees on the plinth. The atrium consisted of approximately 100 panels that were all under structure."
The project's architect selected precast concrete because the material could be cast into any complex geometric shape the design team desired, the material is economical, the panels could be manufactured close to the construction site and the fact that the precast panels were digitally modeled, allowing for greater integration and coordination with other building systems and trades.
"BIM modeling was an integral part in making this project come to fruition," Petty says. "With such a complex design, the architect, steel contractor and precaster worked together on the model via online screen sharing webinars to ensure architectural intent was always met with what could be physically produced and erected."
Key Players
Owner: Museum of Nature and Science, Dallas
General Contractor: Balfour Beatty Construction, Dallas
Lead Design: Morphosis, Culver City, Calif.
Civil: URS Corp., Dallas
Structural: Datum Engineers, Dallas, with John A. Martin Associates, Los Angeles
MEP: Buro Happold, Culver City, Calif.
Submitted by Gate Precast Co.

