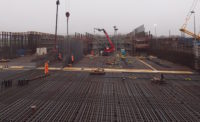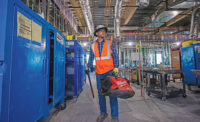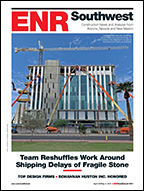The caissons are made of reinforced concrete with the rebar lattice constructed on site. The 10-in.-thick tilt-up walls were also poured and tilted on site.
All concrete work on the project is being completed by Suntec Concrete of Phoenix, and more than 9,000 cu yd have been poured so far, with a small fraction of work still to be completed. The double Ts, beams and columns were precast off site and provided by Coreslab Structures, Phoenix.
"Because of the heavy loads and the movement, we did want that isolation," says Randy Lamb, Empire Southwest's director of facilities. "Really it is about flexibility. There are two bridge cranes per bay and those are independent of each other."
The use of the caisson foundation also allowed for many below grade amenities on the shop floors, including fluid retention and working pits.
Powered By The SUn
Power needs for the facility will be partially provided by a 1-MW photovoltaic solar array that also serves to shade automobiles. The storm retention area is situated underneath a parking lot on the tight site. At peak production—daylight hours in the summer months—the solar system is designed to provide 70% of the power needs of the facility.
Besides the unique structural approach and solar amenities, the workflow of the end use—heavy component rebuilds—breaks from tradition. The workflow was reassembled to flow through a "U" shape instead of the standard linear flow.
It was important to bring "the entire design team and the general contractor up to speed as to how (the workflow) was engineered," Lamb says.
More than 50 new service and support employees will be added when the facility opens, and the company says that up to 175 additional employees may be needed within six years.
"These new facilities allow us to build on these strengths and provide our employees a world-class facility from which to support our clients," says Jim Smith, Empire executive vice president.










Post a comment to this article
Report Abusive Comment