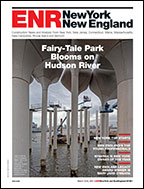With a unique ribbon-cutting ceremony, Arizona State University inaugurated its new $110-million Interdisciplinary Science and Technology IV research building on the Tempe, Ariz. campus last week.
At 298,000 sq ft, the new building is the largest single research facility on the campus. It provides the new home for the School of Earth and Space Exploration, which is involved in many NASA space missions and research. A replica of the NASA Curiosity rover currently exploring Mars graces visitors as they first enter the building.
Fittingly, it was a similar autonomous rover, not a human, that performed the ribbon-cutting ceremony. The rover expertly sought its target and snipped the ribbon to usher in ASU leaders, faculty and students plus guests from the project team.
The building also houses the school’s Security and Defense Systems Initiative and the Ira A. Fulton Schools of Engineering, and is designed to encourage collaboration, trans-disciplinary research, community education and outreach. Organized over seven stories plus an underground level, the interior includes administrative spaces such as faculty offices, collaboration workspaces and meeting rooms. Research facilities include 166 laboratory modules that house wet, dry, rooftop and specialty labs, including labs that don’t contain any metal and others where researchers employ sensitive, high-level equipment.
The research and faculty spaces fill the third through seventh floors, wrapped around a dramatic five-story central atrium starting at the third floor. Located on the first two floors are the building’s public outreach spaces, including scientific displays, a meteorite gallery and a 238-seat auditorium capable of projecting 3D presentations on the latest scientific discoveries.
"This multifaceted building not only meets and exceeds ASU’s goals for functionality and sustainability, it offers a beautiful, state-of-the-art environment for working and learning, making it a welcome addition to the landscape of the Tempe campus,” says Ryan Abbott, science and technology leader with Tempe-based Sundt Construction, the project’s construction manager at risk.
Designed through collaboration between the Phoenix office of HDR Architecture and Ehrlich Architects, the sleek glass, bronze metal panel and masonry-clad building is expected to receive LEED-Gold certification. Sustainable features include highly efficient refrigeration; an upgraded building envelope with R-30 roof and high-performance glass; high-efficiency light system with occupancy sensors; occupancy-based control of variable air-volume boxes in the office areas; an active lab air-quality management system and variable air volume fume hoods.
“This is an empowerment facility - there are things to know that this facility helps to enable,” says Michael Crow, ASU president. He derided those in the U.S. who criticize scientific theories such as global warming as a hoax, but who then use scientific advances such as GPS and airplanes in their daily lives. “There are truths to tell, and we tell the truth…because we actually have data and facts and theories that can be tested. This facility is built so that truth can be told.”







Post a comment to this article
Report Abusive Comment