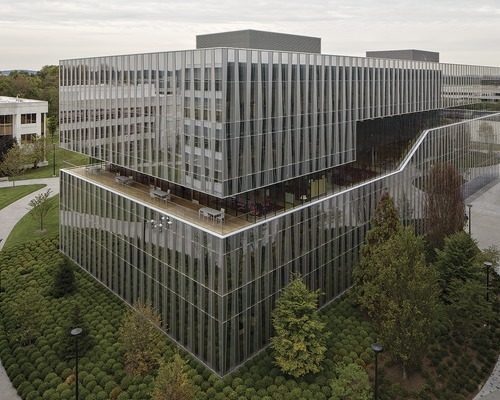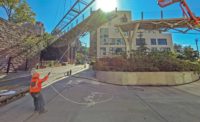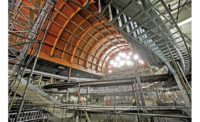Project of the Year & Winner of Office/Retail/Mixed-Use: Novartis East Hanover Campus Transformation, East Hanover, N.J.
An office complex in the suburbs is seldom the setting for highly rigorous site logistics, team collaboration and design management efforts. But the sweeping 1.2 million-sq-ft construction program Novartis Pharmaceuticals undertook in East Hanover, N.J., was no ordinary suburban affair.
The $548-million campus transformation that brought together marquee architects with 400 contractors and 5,000 tradespeople—which created three distinctive office buildings, new roadways, a 1,700-space parking garage and a LEED-Gold visitor reception building—called for major project coordination.
ENR New York's awards jury noted that effort in naming the undertaking the region's Best Project of 2014. "This was an amazing project in complexity … an enormous job," said one judge. "Coordinating 400 contractors for the site is a huge challenge."
Located on a 230-acre campus 24 miles west of New York City, the bustling six-acre construction zone had an urban feel, with structures rising within 65 ft of each other, says Randy Dias, head of Novartis' global design and construction management team.
"At one time we had 13 cranes in that small space, constructing structural elements, putting on facades and putting on roofs," he says. "Thirteen cranes in six acres is pretty tight."
From the start, Novartis wasn't aiming for a typical corporate look, Dias says. This led it to hire elite designers including Weiss/Manfredi, Rafael Viñoly Architects, Michael Van Valkenburgh Associates and Maki and Associates, led by Pritzker Prize-winner Fumihiko Maki. "Novartis [wanted to] incorporate our culture of diversity into the design of facilities," he says.
Novartis anchored its coordination strategy by hiring a single general contractor, Turner Construction. The team fostered constant communication and collaboration through daily logistics meetings with all participants and extensive use of building information modeling (BIM) technology for functions such as scheduling, estimating and trade coordination.
Turner organized teams to stay on track with the strict two-year construction schedule, driven by the need to relocate Novartis employees from leased spaces off campus, says Paul Parmentola, Turner vice president and construction executive.
"The pace of the job was incredibly fast," he says. "We broke the job into separate teams, each with their own [project leadership] to have better control."
The coordination extended to other consultants, such as structural engineers and subcontractors, says Umakant Vadnere, vice president at Thornton Tomasetti. He says his team worked closely with mechanical and curtain wall contractors on the Viñoly office building, often relying on BIM systems.
"The whole process was very collaborative, and Novartis as a client was very helpful in getting all the teams together at the right time," he says.
Collaborating Soloists
Novartis gave its designers a few key parameters, such as ensuring each building would have open-plan offices to encourage teamwork as well as specifications for workspaces to house 1,600 employees. But then it set them loose, Dias says.
"We wanted them to come up with unique designs," he says. "The interesting thing was that they started collaborating amongst themselves."
That occurred, for instance, when Weiss/Manfredi conferred with landscape architect Michael Van Valkenburgh to better integrate the visitor reception building. "It took a lot of collaboration to get it to work coherently," says Clifton Balch, project manager for Weiss/Manfredi.
The architects on the three office buildings each created eclectic designs. These include Maki's post-tensioned concrete structure, in which a 30-ft cantilever creates an unobstructed facade; Viñoly's structure, which takes up the equivalent of five stories with staggered levels arranged in a double helix instead of traditional floor slabs spanning the whole building footprint; and Weiss/Manfredi's spiraling theme that links office spaces with wood-lined, two-story "living rooms."
In each case, 3D BIM technology decoded sophisticated plans for construction teams, Parmentola says. "It was extremely helpful during the structural phase, and probably the only way you could understand it," he says.
Viñoly's design posed challenges at many stages, including plan approvals, where Novartis had to describe a building with five stories in volume but no standard floors, Dias says.
Elevator design was tricky, too. "How do you set up call buttons for the elevators when you don't have floors?" he says. "It took us over a year with a graphic designer to figure it out."
Lacking conventional floors and columns also was an engineering puzzle, Vadnere says. "There are two spirals that create a number of levels, like a parking garage almost," he says.
The solution was using multiple 55-sq-ft bays that step upward around a central atrium, which itself has a sloping perimeter walkway and features conference rooms that "hang" from the glass and steel roof's beams. "You have a 4-ft-deep plate girder along the column lines, which picks up on one side the higher framing and on the other side lower framing," Vadnere says.
The Weiss/Manfredi-designed visitor reception building displays another structural feat—North America's tallest self-supporting glass panels, some of which are 20 ft tall and 10 ft wide. The project, which separately won a Best Project award in the green category (p. 40), is a net-zero energy building powered by solar cells.
For Weiss/Manfredi's office building, the goal was to break physical floor-to-floor barriers to meet Novartis' team collaboration goal, Balch says. The two-story "living rooms", which have monumental stairs in a column-free ascending slope, form spaces where people on different floors naturally cross paths, he says.
"To achieve that structurally, everything above the ascending zone is hung from huge plate girders at the roof level," he says. "It has a pretty powerful effect."
The high-end designs also called for materials from far-flung places, including one lobby using Norwegian stone quarried in the Arctic Circle. "It was a big materials tracking challenge," Parmentola says.
Large Scale, Fast Track
The project team didn't have a blank slate to work on. Novartis had 4,500 people on campus commuting in thousands of cars when the project broke ground in 2011. But Turner came on the job early, Dias says. "We brought Turner in to review schematic design and design development documents for constructibility," he says.
Besides traffic management, Turner leased a site off campus to coordinate materials delivery, staging, worker parking and other logistics. The various projects required management of large quantities of materials, such as 5,200 pieces of steel, 990 chilled beams and the garage facade's 8,000 bamboo poles.
Central staging also governed use of equipment, with one general superintendent coordinating across teams on each building to maximize use of resources, Parmentola says. "A crane for Building 3 may be picking a load for Building 1," he says.
A huge site challenge was managing through major storms—Hurricane Irene, Tropical Storm Lee and Superstorm Sandy. The latter left many subcontractors and suppliers without power or supplies for weeks, while Lee and Irene dumped a combined 33 in. of water on the site. "We had dug a 50-ft hole for the parking garage, and it took us almost two weeks just to dewater," Dias says.
The project team put significant effort into safety programs throughout construction, periodically suspending work to brief and refresh workers on topics such as maintaining a clean jobsite, storing materials properly and using ladders as a last resort.
Novartis also incorporated numerous sustainable design elements, including a 300-kilowatt solar array on the Viñoly building, high-efficiency lighting and auto solar shades, an electric vehicle charging station and mechanical and curtain wall features that trim energy consumption. Many mature trees displaced by construction were also preserved, Dias says.
"We don't like to cut down trees," he says. "We relocated trees up to 20 tons in size. It created a nice, mature landscape that looks like it's been here for years."
Key Players
Owner Novartis Pharmaceuticals Corp.
General Contractor Turner Construction Co.
Lead Designers Weiss/Manfredi; Rafael Vinoly Architects PC; Maki and Associates; Gensler; Studio di Architettura; Timothy Haahs & Associates
Structural Engineers Severud Associates; Thornton Tomasetti; Yoshinori Nito Engineering & Design PC; Leslie E. Robertson Associates; Timothy Haahs & Associates
Civil Engineer Paulus Sokolowski & Sartor
MEP Engineer Cosentini Associates
Landscape Architects Michael Van Valkenburgh Associates Inc.







Post a comment to this article
Report Abusive Comment