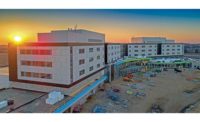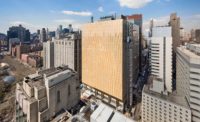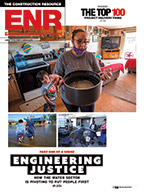J&A's proposal called for the use of R Tanks, milk crate-size structural cubes that can hold excess water from a storm. Weremeychik says this turned out to be a great fit, working well with the mat and spread footings foundation plan.
The team stacked about 3,000 of the cubes two to three high across the entire foundation. It then covered them with a landscape fabric and built the basement slab on top.
The cubes, which sit amid a gravel bed and allow piping to run between them, connect into smaller, shallower dry wells. The system enables the building to handle volume from even a large hurricane-level surge in which stormwater would accumulate and then drain out.
"It was a product that we wouldn't have been exposed to, but the subconsultant had come across it before," Weremeychik says.
The stormwater system also allowed the team to raise the foundation's footings, says Joe Whalen, Lend Lease project manager. "It saved a tremendous amount of money on the project."
The design-assist process played a constructive role in shaping the exterior as well, encouraging several different subcontractors to partner on the planning and erection, Weremeychik says. Island International and Erie Architectural Products entered a joint venture contract for the job under W&W Glass as the lead subcontractor. That ended up helping the design team streamline all of the connection details between Island's panelized wall system and Erie's curtain wall, he says.
That collaborative approach has also extended to regular meetings between the hospital's facilities staff and the construction team to ensure a smooth handoff, Burke says. The process helps to avoid a common snag of facilities teams often being out of the loop until they take over a newly constructed building.
"Once this place is commissioned and opened up and the keys are turned over, they will have been seamlessly on board the whole way and know the facility inside out," he says.
Tight Squeeze
Besides challenges below ground, the site has its share above grade; it is located next to a busy Long Island Rail Road station on a main Mineola thoroughfare. It is also across the street from Winthrop's emergency department. The building's footprint left little spare room on the one-acre site, Whalen says.
"Our staging was limited to a section that was about 60 ft by 30 ft—or about 1,800 sq ft—and other than that we had to use the roadway," he says. "It made it tremendously difficult when you're building a job right outside of an existing [emergency department] and you have to keep the lanes open—and you have the train station for Mineola."
The site logistics were complicated further by roadways that are only the size of residential streets. This called for careful scheduling for jobs such as hoisting materials and making deliveries. It also meant that extensive coordination with neighbors was critical to minimize traffic impact and disruption to the community, Whalen says.
Setting the Stage
The owner opted not to use a tower crane, which led Lend Lease to instead select a 130-ton crawler crane and a creative approach to staging. "We actually had to design the steel to hold the crane to erect it so that we didn't actually take up the whole street," Whalen says. This allowed Winthrop to still be able to use the street as egress for the emergency room.
When the building opens, it will be one of the most sustainable structures on Long Island, Weremeychik says. That starts with the onsite stormwater management system, but includes other features such as planted green roofs, reflective white roofs to reduce heat-island effect, exterior sun shades and a motion sensor system tied to lighting as well as to mechanical systems regulating air exchange for the laboratories, he adds.
The building is also "cranked about 10 degrees off the street grid to better align it with the east-west compass axis and make it more solar efficient," Weremeychik says.
Those features tie into the project's greater achievement of accomplishing many goals in one design. "It's such a mixed-use building, it's hard to talk about it on one plane," Weremeychik adds. "Flexibility was definitely the theme throughout."












Post a comment to this article
Report Abusive Comment