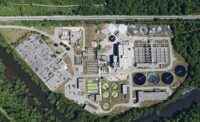Award of Merit: Green Project
With a commercial hydroponic farm on its roof, the eight-story, 120,000-sq-ft Arbor House in the South Bronx is not a traditional New York City affordable-housing structure. Residents can purchase shares in the farm's output, 40% of which will be made available to the community through outreach to local schools, hospitals and markets.
Other features of the 124-unit, $37.7-million project include an advanced stormwater management control system linked directly to the National Oceanic and Atmospheric Administration's weather data. The system will retain up to 16,000 gallons of stormwater during rainfall or release it prior to a storm to prevent combined sewer overflow issues.
To expedite construction, the project's design incorporated structural precast concrete wall panels and floors, along with prefabricated modular bathrooms. Factory-built wall components help achieve an enhanced level of air tightness, which boosted energy efficiency and reduced maintenance requirements, according to the project submitter's entry form.
Local and recycled low-volatile organic compound products were used and 95% of construction waste was recycled and diverted from landfills. The building meets New York City Active Design Guidelines to promote physical fitness and reduce obesity.
Arbor House, Bronx, N.Y.
Key Players
Owner Forest House LLC
General Contractor Blue Sea Development Co. LLC
Lead Designer Danois Architects PC
Landscape Architect Town and Gardens Ltd.
Structural Engineer T.Y. Lin International Group
Mechanical Engineer Sideris Kefalas Engineers PC


Post a comment to this article
Report Abusive Comment