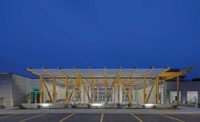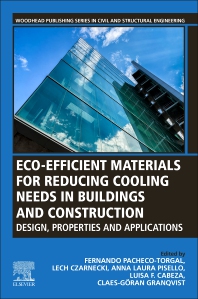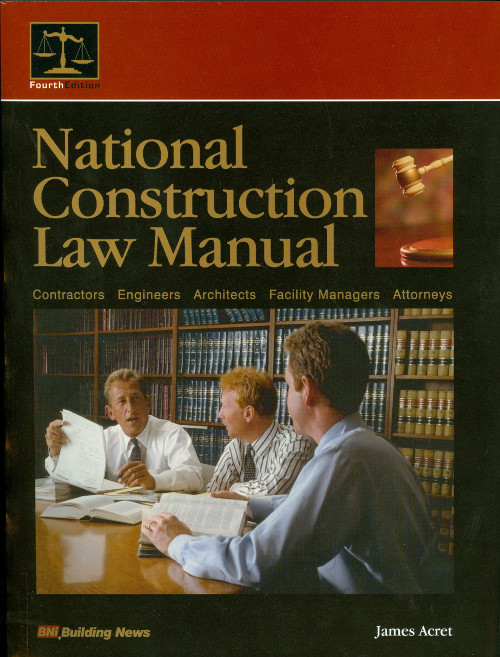Squeezed between towers and tunnels under construction, and with only two street access points, crews are digging away at the third and final phase of the now popular High Line on the West Side of Manhattan. While many questions loom regarding coordination among multiple other parties and future funding for some aspects of work, High Line participants are benefiting from lessons learned from the previous phases and public embrace of the project.
When construction on the first two sections of the elevated High Line park began in 2006, New York City officials and other project stakeholders spent a lot of time explaining what was then a little-known undertaking to nearby residents and businesses. Today, with those sections completed and in use by the public, officials no longer need to explain the $243-million project to transform a 79-year-old, 1.5-mile-long rail trestle into a park. But with work under way on the third and final phase, which runs alongside one of Manhattan's largest developments and sits adjacent to several other projects as well as Lincoln Tunnel traffic, officials still spend a lot of time talking. This time, however, it's all about coordination.
The High Line's last phase of construction began last October and includes removing more than a foot of densely packed ballast and debris that built up over decades on the unused trestle, which is as high as 20 ft, and building walkways both alongside and over the existing tracks. Work will take place in three stages, the first of which involves clearing the debris and building out the area around the northern terminus.
Dubbed High Line at the Rail Yards, this section abuts construction of Hudson Yards' first structure, the 1.7-million-sq-ft South Tower. When completed, part of the High Line will travel through the tower.
"The activity of each of the individual projects will, by nature, hamper the other projects without a very high level of coordination," says Matt Iannuzzi, project manager at The LiRo Group, Syosset, N.Y. The LiRo Group is the site preparation CM and Sciame, New York, is the landscape CM on the current $90-million phase, a half-mile stretch that connects to the northern terminus at 30th Street of the completed park and runs alongside the Hudson Yards development's south and west sides.
The team is removing 2,261 tons of ballast stone; 816 tons of concrete topping; and 1,212 existing railroad ties weighing 121 tons. It is also removing 5,224 ft of track weighing 92 tons, which will be stockpiled for future incorporation into the new landscape. Once the ballast stone and concrete topping are removed, concrete repairs will be made if needed to the underside of the slab as well as to the parapets and fascia that run along the exterior, Iannuzzi says. Temporary drainage and bird-deterrent netting will be installed on the underside of the structure.
The trestle's steel is in better condition in the third section than it was on the first two sections, says Joseph Tortorella, president of Robert Silman Associates, New York, the structural engineer on the restoration/preservation portion of the project. Buro Happold, New York, is the civil, structural, MEP and life safety engineer. Because there are many buildings located underneath the first two sections, air movement was likely limited and moisture accumulated, leading to rust problems and steel deterioration, Tortorella says. "The worst places were in the Meatpacking District, where there was only 4 feet of space between the roof of a meatpacking plant and the bottom of the High Line," he says.
Once the debris is cleared, the team will construct a fully built-out path, at the northern part of 30th Street and 10th Avenue, as well as a basic interim walkway on the western stretch of the park at 11th Avenue from 30th to 34th streets, officials say. This section is set for completion in 2014, but officials aim to eventually upgrade this last stretch, which runs along much of the as-yet-undeveloped section of Hudson Yards, in 10 to 15 years.
In the second stage, which does not yet have a start date, crews will work on a spur at 10th Avenue and the South Tower link; the team hopes to have the second stage open with the South Tower in 2015, says Kate Lindquist, director of communications and marketing at Friends of the High Line, a nonprofit conservancy group that conceived the project in 1999 and works to preserve and fund part of it. Construction of the first segment began in 2006 and opened in 2009, and the second phase opened in 2011.
When completed, the entire project, designed by a team led by landscape architect James Corner Field Operations, architect Diller Scofidio + Renfro and planting designer Piet Oudolf, will connect distinct neighborhoods from the Meatpacking District on the park's south side past Hudson Yards to the Jacob K. Javits Convention Center in midtown.
But getting to that point is particularly challenging at this stage of construction. As with the first two phases, crews faced the challenges of hoisting equipment to the 30-ft-wide trestle amid dense city streets and coordinating with dozens of stakeholders. Unlike the first two phases, crews only have two site access ways at ground level, both located on the South Tower site. That means that all High Line work must be coordinated with work on Hudson Yards.
"This is different from the building of the first two sections, where you had access to the High Line in nine places," says Michael Rem, project director of the city's Economic Development Corp. capital program (EDC), which is overseeing the work.
In addition, the city's Dept. of Design and Construction (DDC) is doing trunk water main connection tunnel shaft work, part of the Manhattan link to the Third Water Tunnel, along the northern half of 30th Street. On the southwest corner of 10th Avenue and 30th Street, work on a residential tower is also under way.
Meanwhile, north of the site, at 30th St. along Dyer Ave., lies one of the main routes to the Lincoln Tunnel, which sees more than 100,000 vehicles a day. At this location, traffic must be rerouted as early as this summer for High Line work to proceed, Rem says. However, EDC has already worked out a plan for that with the Dept. of Transportation and the Port Authority of New York and New Jersey, which manages Dyer Ave., he says.
Adding to the complexity, Hudson Yards developer Related Cos. does not have complete control over access and egress to its site due to the DDC work and other city projects, Iannuzzi says. This means Related must constantly change its planned operations to accommodate the others, he adds. For LiRo, which is also the civil/environmental engineer on the project, there are constant meetings with management teams of the neighboring projects to discuss upcoming work in order to avoid major disruptions to everyone's projects, Iannuzzi says.
In building the current section, the team has been able to plan based on lessons learned from constructing the first two sections, Iannuzzi says. For example, because of the limited and elevated work space on the trestle, the team will cut out 3-ft-by-5-ft sections of the project's "floor" and attach chutes for carrying debris to ground level, a workaround initiated during the first phase of construction, he says.
"On the surface, this looks like just another New York City park, but there is more to it than meets the eye," says Peter Mullan, vice president for planning and design at Friends of the High Line. He describes the public-private partnership project as a landscape-building-bridge hybrid, requiring skills in each of those sectors. Also, as a rails-to-trails project—Manhattan's first—the site can be converted back to a working rail line if needed.
"There is a different level of detail than you would see in a regular park," Mullan adds. For example, the park's utility system—which includes drains and water piping for irrigation and water fountains; electric; and a security system conduit—is located between the finished park landscape and the structural slab. The system connects to the city's grid through underground utility vaults.
However, Superstorm Sandy, which flooded two of the park's four underground utility vaults and caused $2 million in damage, has caused officials to rethink the location of these systems. Friends of the High Line and the city's Dept. of Parks & Recreation are planning permanent repairs and hazard mitigation work to protect them against future flooding. Plans include the possibility of moving utility connections into the High Line Headquarters, a separate project under construction on the park's southern end and scheduled to open this year.
Looking Forward
Funding for the $90-million current phase is another kind of hybrid, with the Bloomberg administration and New York City Council dedicating $10 million and Friends of the High Line contributing $20 million toward its first two stages, which are expected to cost $60 million. Related and its Hudson Yards co-developer Oxford Properties Group will contribute $27.8 million toward the capital construction of the third section and provide funding for the park's ongoing maintenance.
As for where the remaining funding will come from, Rem says there is time to raise the money because it will likely go toward the northwestern final stage of Phase 3 that is now planned as an interim walkway set for completion in 2014. The remaining funds, he says, will go toward the upgrade.










