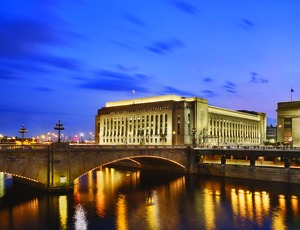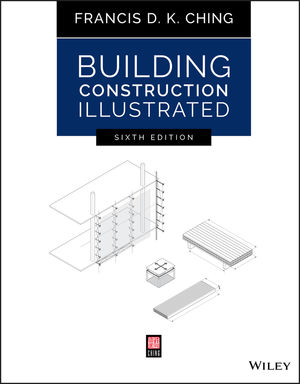Best Renovation/Restoration

A historic 1930s-era Art Deco-style post office in Center City Philadelphia was renovated and restored as part of the $252-million IRS 30th Street Campus Project. The result is a consolidated campus and Class A office space that is home to the Internal Revenue Service.
Contractor Keating Development Co. of Philadelphia cleaned and pointed the limestone exterior, restoring the original bronze windows to meet both thermal and blast needs, and restoring the ornate public lobby, with its two entry rotundas and mosaic domes.
Even small details—such as original vent covers—were redone in styles matching the Art-Deco architecture.
Crews cut a 26-ft by 200-ft opening into the heavily reinforced concrete roof for a four-story light well encased by a glazed wall and topped with a skylight to bring daylight into the interior of the structure. Large openings were cut in the second-floor slab at the two ends of the light well to allow the new grand stairs to come up into the light well from the historic lobby and the new dining area.
“The slab was cut at the edge of the existing structural bays, and the concrete debris was allowed to drop to the floor below,” says Lisa Armstrong, Keating project manager. That allowed for a “dramatic revealing of the huge amount of daylight” that penetrates the space.
IRS 30th Street Campus Project, Philadelphia
Key Players
Owner/Developer: General Services Administration, Philadelphia
GC & CM: Keating Development Co., Philadelphia
Lead Designer: Bohlin Cywinski Jackson, Philadelphia
Submitted by: General Services Administration



