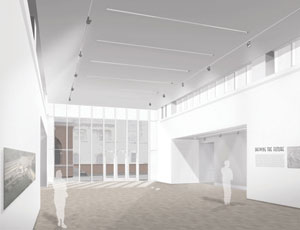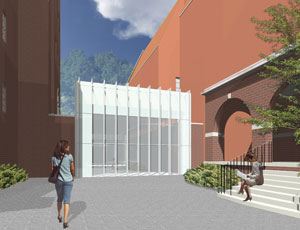“Because of the shows, the whole glass building has been covered with vinyl,” Hartung says. “Right now people don’t realize that it’s a new building because it’s so dark in there.”


The building was designed to mimic glass garden rooms, known as conservatories, popular as extensions to mansions at the beginning of the 20th Century. “At the same time it’s a modern expression, able to represent a new era in the history of the museum,” Hartung says.
In the basement of the new wing are two new cooling towers and a new 500-kw generator for emergency power.
“I told the museum, ‘If there’s an outage, you can power the block,’” Ally says.
During phase two for the south wing and phase three for the north wing, scheduled for completion in 2010 and 2013, respectively, the team will complete installing a new HVAC system, introducing temperature and humidity controls for the first time and getting rid of the unsightly mishmash of air-conditioning units now protruding from every window on the exterior.
The windows themselves will be completely replaced, following guidelines for a landmarked building, as will some of the brick both inside and outside the building. The galleries are being reconfigured to free exhibit space on the bottom three floors and to centralize all administrative and curatorial offices on the top two floors, which required the museum’s staff to take a close look at its holdings and determine those suitable for offsite storage.
A new stairwell will connect the administrative floors, and new skylights in the slanted roof will bring natural light to the fifth floor right through an attic, now freed up from its 10,000-gallon water tank replaced by pumps. A section of the attic will also house mechanical equipment.
The team is aiming for a LEED silver rating on phase two picking up points for natural lighting, low-VOC finishes, low-emitting light fixtures, onsite air quality monitoring, and recycling of 75 % of construction debris.
“In the first month, we did 84 %, and we will be ahead again,” Ally says.
But going for LEED has meant an added layer of complexity to the project already needing daily coordination to maintain the museum’s operations.
“There’s a lot more paperwork, and all the materials have to be reviewed by a LEED consultant,” Brothers says. “Product specification and product tracking are a big part of it. We have monthly meetings on this, and we have a push-and-pull approach to it, because we’re not going to put something in that’s not going to work.”
Fortunately, both Polshek and Hill have been involved with the project from the start in the 1980s.
“It’s been great working with Hill,” Hartung says. “It’s rare these days that on a project that runs this long that you keep working with the same contractor, which has been beneficial for the project.”

Post a comment to this article
Report Abusive Comment