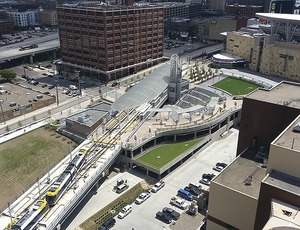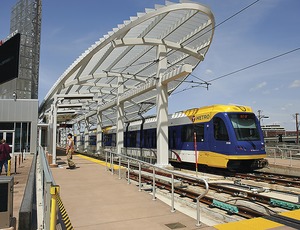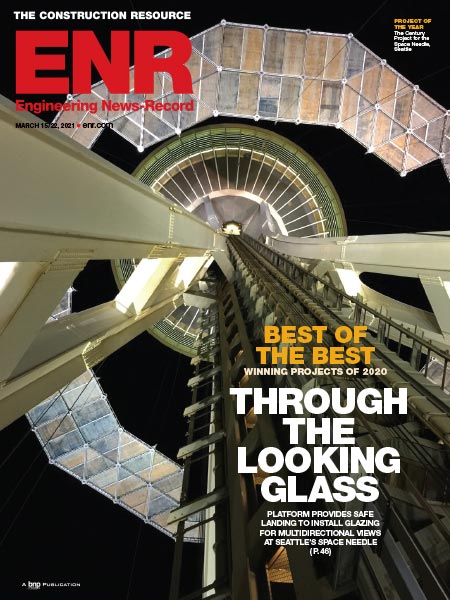A transit station, urban park and gathering space, this multimodal transit hub links 500 commuter and light-rail trains per day while offering connections to miles of new bicycle and pedestrian trails. A host of spaces, including plazas, an amphitheater and great lawn, promote year-round activities ranging from luncheons and street fairs to concerts and community events.


All the cement used for the project originated from the same plant to achieve uniformity with colored concrete, among Target Field Station's more prominent features. To prevent deviations during winter pours, crews laid 20-ft by 20-ft sections in a heated enclosure, a solution that required longer shifts and additional workers to maintain schedules.
Finished plazas use an integrated snow melt system.
Target Field Station, Minneapolis
Key Players
Owner Hennepin County, Minn.
General Contractor Knutson Construction, Minneapolis
Designer Perkins Eastman, New York City
Structural Engineer Palanisami & Associates Inc., New Hope, Minn.
Electrical Engineer Parsons Electric, Fridley, Minn.
Mechanical Engineer: Michaud Cooley Erickson, Minneapolis
Civil Engineer: Short Elliott Hendrickson Inc., St. Paul


Post a comment to this article
Report Abusive Comment