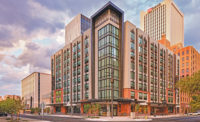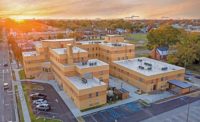Hyatt Place Harper Court brings to Chicago's Hyde Park, home to the University of Chicago, its newest hotel in 50 years and serves as an anchor to the area's 1-million-sq-ft Harper Court, a mixed-use development built simultaneously with the $27-million facility.
As members of a larger project team, hotel team members consulted with no fewer than two owners, two developers, two contractors, three architects and numerous community members, responding with concepts that resolved the often contradictory goals of the many stakeholders.
Lobby spaces are angled and set back to optimize views and attract guests to Harper Court proper. Red sandstone-colored porcelain tile cladding recalls the neighborhood's surrounding brick fabric while meeting requirements for loads above a below-grade parking structure. Near the entrance, a blade-shaped sign and glass canopy denote the Hyatt brand.
Despite complex logistics, including a tight site and ongoing construction of surrounding Harper Park, the 131-room hotel was completed in a year. To avoid delays, Hyatt and Harper Court superintendents consulted daily to coordinate schedules. Both teams also met weekly to review site logistics. To further maintain schedule, crews worked throughout harsh winter weather.
As work progressed, team members deployed building information modeling to promote greater precision and accuracy in the field. Among other benefits, the availability of live 3D models reduced the need for formal field sketches while facilitating real-time problem solving and adjustments. Combinations of photos and software-generated documents kept team members abreast of daily progress, while Web conferences and cloud-based document storage reduced travel and saved time.
The project achieved 38% minority-based enterprise involvement and 6% women-based enterprise involvement, with many workers recruited from the surrounding neighborhood.
Due to tight site constraints, team members placed special emphasis on safety, implementing fines or time off for any violations. Additionally, a third-party consultant periodically performed jobsite safety audits.
Like other components of Harper Court, Hyatt Place meets requirements for a LEED Neighborhood Development. In addition to using LED lighting, the facility incorporates a 7,800-sq-ft green roof with native plant species that attract wildlife and require little maintenance.
In addition to achieving aesthetic goals, a zinc shingle and ventilated porcelain tile building envelope system supports the project team's desired energy efficiencies that were achieved in combination with the facility's mechanical and lighting systems.
Among other achievements, Hyatt Place is slated to become one of the area's first LEED-NC-Gold certified hotels. Additionally, Harper Court ranks as the highest-rated LEED project of its kind in Illinois and among the top rated in the U.S. Rick Fedrizzi, U.S. Green Building Council CEO, calls it "a national model of sustainable urban development and city-university partnerships."
Upon completion, Hyatt Place achieved 99.4% occupancy and is expected to bring 38,000 more visitors to the Hyde Park area on an annual basis, including visitors of a nearby medical center.
Hyatt Place Harper Court, Chicago
Key Players
Owner The Olympia Cos. and SMART Hotels, Portland, Maine
General Contractor William A. Randolph Inc., Gurnee, Ill.
Designer Legat Architects Inc., Chicago







Post a comment to this article
Report Abusive Comment