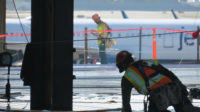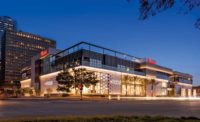One of the last major private developments in Chicago to be financed prior to the recession, the 42-story, 600,000-sq-ft 200 Squared at Lake and Wells houses 329 luxury apartments in an environment brimming with sustainable systems and finishes.


In addition to extensive use of bamboo veneer, the $98.5-million LEED-registered facility features low-flush toilets; recycled and regionally sourced materials; a green roof; a stormwater retention and treatment system; and floor-to-ceiling windows that maximize daylighting. During construction, the project team also achieved 50% diversion of construction and demolition waste from landfill (Chicago has required this since 2007).
Team members were equally diligent on the issue of quality. To ensure that owner specifications were met, they prepared a quality-management manual detailing requirements for significant building components, as well as quantitative performance measures to evaluate the performance of each.
Because east and west property lines are located at the intersection of the elevated subway tracks, team members regularly met with the Chicago Transit Authority to develop and refine a site logistics plan. The tracks also prompted a full acoustic survey to assist in the design of the enclosure and interior partitions, which consist of two layers of drywall on both sides of a stud partition.
Initial excavation uncovered communications lines at the property line rather than the adjacent public alley as originally indicated. Project team members responded by moving the caissons inboard and employing grade beams to cantilever structural loads.
After a three-week labor strike and weather delays later in the project, team members implemented a three-day pour cycle on tower floors.
As work progressed, high winds prompted the construction manager to develop a cocoon forming system to shield the public and crews. Once a deck was poured, the framing system was jumped, providing instant perimeter protection for framing the next level. The CM now employs the system nationwide.
Key Players
Owner/Developer: Midwest Property Group Ltd., Chicago
CM: Lend Lease, Chicago
Architect: Solomon Cordwell Buenz, Chicago
Structural Engineer: CS Associates, Oak Lawn, Ill.
M/E/P Engineer: Environmental Systems Design, Chicago
Submitted by: Lend Lease
To read about additional Best Projects winners, click here.



Post a comment to this article
Report Abusive Comment