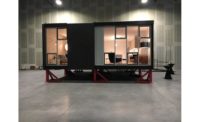Its neoclassical trappings belie the contemporary design solutions required to harmoniously blend form and function at the $118-million, 1,600-seat Palladium Center for Performing Arts, the heart of a new arts and cultural district in Carmel, Ind.

Although the configuration of its classically rendered domed roof is at odds with acoustical requirements for concert halls, project team members resolved the issue by locating ribbings around the dome's circumference, thereby dispersing sound rather than focusing it on patrons directly below.
Acoustics are further modulated by a quartet of precisely angled glass canopies that operate independently, moving upward or downward to suit the acoustical needs of various ensembles.
Similar to European concert halls, cylindrical grates at the base of each seat admit only 20 cu sq ft of air per minute, an approach that reduced fan loads and resulted in a quieter, more energy-efficient space.
Spring isolators in the mechanical room and elsewhere absorb vibration, further mitigating unwanted sound. Additionally, the mechanical room features box-in-box construction to prevent mechanical gear noise from resonating throughout the building.
With its inspiration coming from one of Andrea Palladio's 16th-century villa designs, nearly every inch of the Palladium was custom designed and built.
To successfully unite modern systems and old-world details, the team employed building information modeling to generate ongoing constructability reports during design. In addition to detecting potential clashes, the reports assisted the team in visualizing what this highly customized project would look like during each phase of construction.
In some instances, old-world craftsmanship was required to execute details reminiscent of Palliadio's architecture. Second- and third-generation craftsmen, for example, hand carved the Palladium's exterior limestone sheathing. Interior walls were hand-plastered in order to add ambiance and assist in efforts to diffuse sound.
Key Players
Developer/Owner: City of Carmel, Ind.
CM: Shiel Sexton Co. Inc., Indianapolis
Architect: David M. Schwarz Architects, Washington, D.C.; CSO Architects, Indianapolis
Structural Engineer: Lynch, Harrison, Brumleve, Indianapolis
M/E/P Engineer: L’Acquis Consulting Engineers, Indianapolis
Submitted by: Shiel Sexton Co. Inc.
To read about additional Best Projects winners, click here.


Post a comment to this article
Report Abusive Comment