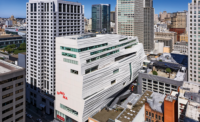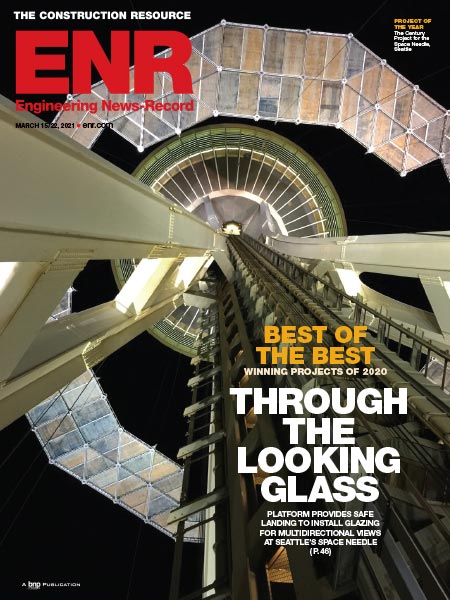Callan designed the mechanical room 150 yds from the expansion. The 3D modeling was a new experience for more than half the subcontractors involved. The 5,500-acre site's natural water springs are utilized for big energy savings in the mechanical room. A ground-water heat exchange can use the 52° water either to heat or to cool the building. Callan says that what began as a challenge for siting the mechanical component ended up turning into a positive way to reduce energy bills—by as much as $20,000 per year, Schommer adds.
Completed two weeks ahead of schedule and under budget, the Mary and Bruce Stevenson Wing's 1,700-sq-ft gallery at-grade links to the existing museum, while the first floor houses 8,425 sq ft of other facilities. The at-grade space is clad in steel and glass on a polished concrete slab. "You need to be honest and not camouflage it as part of the original building," Callan says. "Let's make it as translucent as possible. Walking up to it, there's glass everywhere, framing views."
Key Players: Maryhill Museum of Art Expansion, Goldendale, Wash.
General Contractor: Schommer & Sons Inc., Portland
Owner: Maryhill Museum of Art, Goldendale, Wash.
Designer: GBD Architects, Portland
Structural Engineer: KPFF Consulting Engineers, Portland
Civil Engineer: Pioneer Surveying & Engineering, Inc., Goldendale, Wash.
Submitted by Schommer & Sons Inc.
See more ENR Northwest Best Projects of 2012 here






Post a comment to this article
Report Abusive Comment