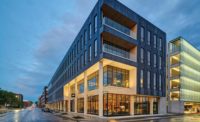The 20% embodied-carbon-reduction target, if met, would effectively neutralize construction-phase carbon emissions, estimated at 20% of the total cradle-to-grave carbon footprint of the development, Mitchell adds.
While some green goals will be met through design efficiencies, others will be met by specifying greener products and materials, such as less-carbon-intensive materials. Examples include replacing cement content with slag and fly ash in concrete and using steel with recycled content.
Concrete batching is carried out on-site using efficient electric equipment in lieu of premixed-concrete delivery via diesel-powered mixers. Efficient electric luffing cranes are specified and selected in lieu of less-efficient diesel luffing cranes. Also, highly efficient concrete pumping systems with variable pressure controls are used. Modular formwork systems that minimize on-site crane lifts are helping. Even the field offices have energy-efficient systems.
The development site has a master electricity switch for all non-essential end uses to minimize after-hours energy use. Double handling of materials is minimized by choreographing the most efficient route to carefully located unloading and staging areas. Truck idle times are studied and minimized, says LL. Further, the team is planning for early connection to permanent power to minimize demand for on-site diesel generators.
For the buildings themselves, the focus is on energy conservation to minimize carbon emissions. Plans also call for producing as much renewable energy on-site as possible through 1 MW of solar power generation using 6,000 sq meters of photovoltaic panels. There are also plans to install a remote 30-MW wind-and-solar facility.
The development also will have a centralized chilled-water system, the first of its kind in Australia for a commercial development.
The towers, designed by Rogers Stirk Harbour + Partners, are oriented to minimize heat gain in a region in which temperatures often rise above 100 degrees F and 90% humidity. Orienting elevator cores to the north protects the occupied floor plates from heat gain, Mitchell says. Orienting the smallest, skinniest part of the facade to the west minimizes exposure to the western sunshine.
“The vast majority of differential [will be achieved by creating] the most efficient design possible, including orientation and shading,” says Mitchell.
To achieve a more open, campus-like design, crews will construct large floor plates with more than 2,000 sq m of net leaseable area in each tower. “Normally, in high-rise floor plates, the net lettable area is 1,000 square meters to 1,500 square meters," says civil engineer Russell White, head project designer at Lend Lease. “Tenants are moving away from central-core high-rises toward a campus-style environment,” he adds.
“What’s new is that we have taken the concept of the campus building—with large floor plates, connectivity between floors and an open, transparent environment—into the high-rise,” White says.






Post a comment to this article
Report Abusive Comment