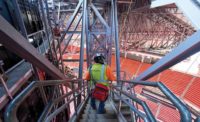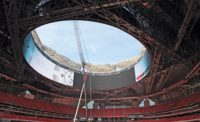With the decentering complete of the fixed trusses that shape the daring kinetic roof of the Atlanta Falcons stadium, the steel erector is adding the eight movable parts, called "petals," that will close and open like an oculus. The $1.5-billion development, now called the Mercedes-Benz Stadium, is scheduled to open for the coming professional football season.
During the decentering, which the steel erector finished on Nov. 16, “everything went as planned,” says Adam Younkin, vice president of engineering for the erector, Derr & Isbell.
When the shores came out, “we were right where we thought we would be in terms of maximum deflection,” adds Erleen Hatfield, a partner of structural engineer BuroHappold Engineering.
The maximum deflection of the main trusses was just over 27 in.; however, BuroHappold cambered the trusses upward 26 in. to 27 in. so that the net deflection was close to flat. In addition, as planned, the whole roof moved on its slide bearings 2 in. to 4 in. to the west.
Complex and Heavy
The 2-million-sq-ft stadium’s fixed roof, which has a 723-ft-long clear span, contains 17,000 tons of steel. “This is one of the most complex and heaviest roofs I’ve ever worked on and the largest shoring project for Derr,” says Younkin.
The flat, fixed-roof structure is a two-way box-truss system with, in plan, a criss-cross pattern of primary, secondary, back-span and gutter trusses. The four primaries, each 70 ft deep with a 12-ft-deep top chord, look, in plan, like a racked tick-tack-toe board.
The primaries are the main support for the fixed and movable roof sections. Each spans 723 ft between reinforced-concrete, 178-ft-tall megacolumns, sited just outside the reinforced-concrete seating bowl.
The primaries span diagonally across the corners of the center opening of the roof to frame the corners of the opening. They support the inner travel rails of four of the eight cantilevered petals near each petal’s back section, or heel. Four 70-ft-deep secondary box trusses complete the framing of the opening and provide support for the other four petals’ inner rails. Each secondary truss spans from a primary truss to its own megacolumn.
Each petal is shaped by three main trusses, which taper from 30 ft deep at the heel to 4 ft at the tip, forming the roof slope. Petals range from 196 ft to 232 ft long and 128 ft to 160 ft wide. They cantilever 156 ft from the primaries, which they overlap by 40 ft.
Derr built the fixed roof using crawler cranes on vertical truss falsework that included 13 shoring towers. Four megashores, which were 9 ft deep, 44 ft to 48 ft long and 200 ft tall, carried the primaries; four carried the secondaries, and five tertiary shores carried the rest of the steel.
Crews removed the secondary shores before the others. The primaries and tertiary shores were relieved of their loads in one day.
The roof was decentered using a hydraulic jack near the top of each falsework tower and a hinged column system that collapsed as if it were a tire screw-jack. The megashores and remaining tertiary shores were relieved of the roof load concurrently, about 1 in. at a time, in a 22-step process.
Currently, Derr is erecting the petals, using crawler cranes. There is no shoring needed, says Younkin. The steel erector expects to finish the petals in March. Tests on the petals' travel mechanism are scheduled to begin in April.







Post a comment to this article
Report Abusive Comment