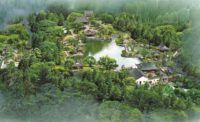The Huntington Library in San Marino, Calif. is renowned for classic Beaux-Arts structures and lush, sprawling lawns. So when the 96-year-old museum recently decided to build a new $60-million Education and Visitor Center, a major landscaping component was naturally part of the project.

"This is the construction of a garden, not just of buildings," says Laurie Sowd, vice president for operations at The Huntington Library. "And that dictates very different construction techniques and sequencing."
The project, which broke ground April 18, includes 43,000 sq ft of educational facilities and visitors amenities, with a 400-seat lecture hall, four classrooms, meeting rooms, an expanded café and gift shop and a 200-ft-long tunnel with 40,000 sq ft of underground storage for the Huntington’s massive historical artifacts collection.
Designed by San Francisco-based Architectural Resources Group, the new five-building complex is intended to harmonize with the estate’s existing early 20th-century Beaux-Arts structures that were built around 1916 by architect Myron Hunt for railroad magnate and collector Henry E. Huntington.
"One of our goals is to keep the new buildings at an appropriate scale," says Stephen J. Farneth, ARG founding principal. "So rather than making one big building, we made pavilions interconnected with garden spaces and created contemporary styled buildings, with subdued detailing compatible with classical elements of historical estate."
He says the entrances to the buildings are shaded by transitional trellises which blend into the landscaping to "create a logical rhythm on the exterior of the buildings."
The structures will be "very simple," with stucco, red clay tile roofs, bronze detailing, loggias, deep recessed openings with aluminum window and door systems, and trellises with precast concrete columns.
Surrounding the buildings will be 6.5 acres of carefully planned gardens reflecting the local Mediterranean climate as well as the cultural and agricultural history of the 207-acre grounds. Designed by landscape architecture firm Office of Cheryl Barton, the gardens will feature a canopied entry grove of olive trees and lush flower beds to create visitor transitions.
One of the main hurdles the project team had to first overcome was the soil, which the contractor, MATT Construction, is harvesting and stockpiling before beginning demolition and construction to ensure that future landscape areas are not over-compacted and microbes in the dirt are not destroyed.



Post a comment to this article
Report Abusive Comment