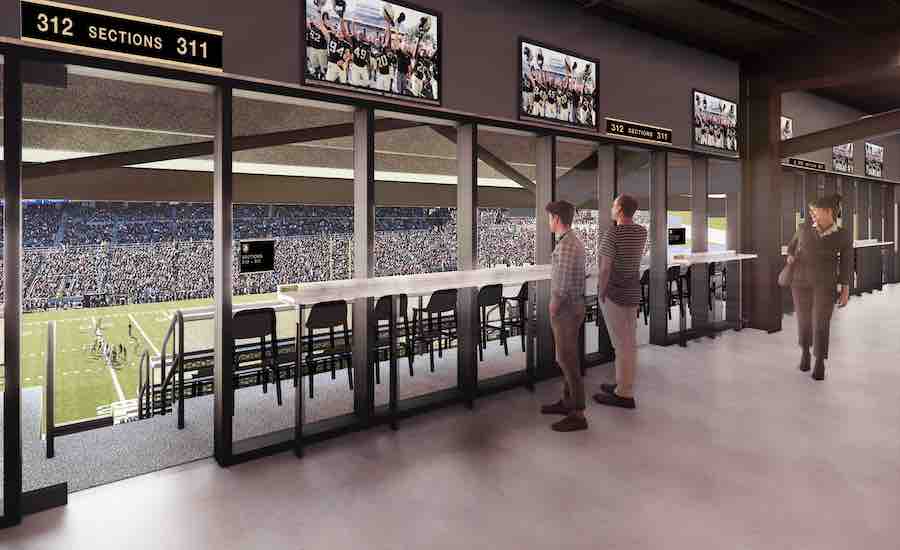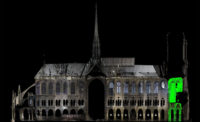For more than 60 years the east stand at Michie Stadium, the 38,000-capacity home of the Army Black Knights Division I college football team on the campus of the U.S. Military Academy in West Point, N.Y., has served the school.
That service is getting an upgrade with the Michie Stadium Preservation Project, a $170-million effort to reconstruct and modernize the east stands. The project breaks ground in April by demolishing the current stands, making way for the complete rebuild of the east stand in time for the fall 2026 football season. Football and lacrosse will continue to play inside the venue throughout the project.
“Designing for military installations comes with its complexities, but keeping Michie open for football and lacrosse during construction presented the biggest logistical challenge,” says Kevin Murphy, project manager with EwingCole.
Space and security concerns muddy the logistics further. The tight constraints will complicate delivery sequences and lay-down space for materials and being located on a military installation adds “several levels of security.”
Add in a high water table and rock outcropping to the site—along with the fact that it is the first stadium Murphy is aware of that is being built to a progressive collapse standard—and the project will have plenty of milestones over its two-plus years of construction.
Murphy expects demolition to finish by the end of summer, allowing foundations to start soon after and steel work to finish in early 2025. Then comes the seating bowl and building enclosure later in 2025 and building systems by early 2026. The building finishes are expected in spring 2026 and a commissioning of the new structure in summer 2026 in time for the football season that fall.
“We are working with the CM team in real time to specify products that can meet logistics requirements,” Murphy says about staying on schedule amidst the challenging environment. “Our team has coordinated with multiple West Point departments, civil utilities and contractors to plan the site and underground scope.”
EwingCole programmed, planned and designed the new structure meant to connect to history with a modern interpretation. William McCullough, EwingCole principal, says with Michie the second-most visited location at the U.S. Military Academy, the design supports both a focus on the field and on the surrounding Hudson Valley.
Outside and at the midpoint of the new east stands a new Victory Plaza will overlook a reservoir. With multiple views and experiences within the new building, the stands have a dual-sided aspect, McCullough says, “one that sets fans with unmatched sightlines and proximity to the field, the other that allows for amazing views of the site’s surroundings.”
The upgrade will feature new premium seating options and upgraded concessions while giving the Corps of Cadets a seating section spanning from one end zone to the other. The palette of the building materials will take cues from the nearby structures.
“The field-side seating is special because, as a fan, you will be perched right behind and with the cadets who bring the energy to the game,” McCullough says. “A central loge level bar overlooks the field on one side and reservoir on the other for what will be a newly captured space for fans. Regardless of where you sit, you will have an amazing connection to the game or to the natural Hudson Valley surroundings.”
NOTEWORTHY: New York’s Union College Getting $50 Million Arena
Union College will have a new home for its Division I hockey teams two blocks from its Schenectady, N.Y., campus when a $50 million, 2,200-seat hockey arena opens in 2025. The venue, funded by both public and private dollars, will host men’s and women’s hockey teams but also host entertainment and trade show events.





Post a comment to this article
Report Abusive Comment