When the University of Rochester Medical Center, hemmed in by an airport and a cemetery, went shopping for a site to expand its orthopedic department, it ended up buying a vacant single-story Sears store at the Marketplace Mall, two miles away from the main campus in Rochester, N.Y. The decision to adapt the 242,000-sq-ft big box store cut more than six months off the schedule of the $227-million conversion, compared with starting from scratch on a virgin site.
“We saved six to eight months ... compared to a greenfield site,” says Kevin Hoffman, vice president of LeChase, the project’s construction manager-at-risk.
The medical center had given its architect five sites to consider for its Orthopaedics and Physical Performance Center. “We did a site selection matrix, and in terms of speed-to-market, cost and reuse, adapting existing buildings won out,” says Scott Hansche, principal architect at the S/L/A/M Collaborative.
Mall spaces appeal to health care providers because they are located close to where patients live and work, and offer ample parking. And mall owners benefit from medical center tenants because they help keep occupancy high in the face of shrinking demand for retail.
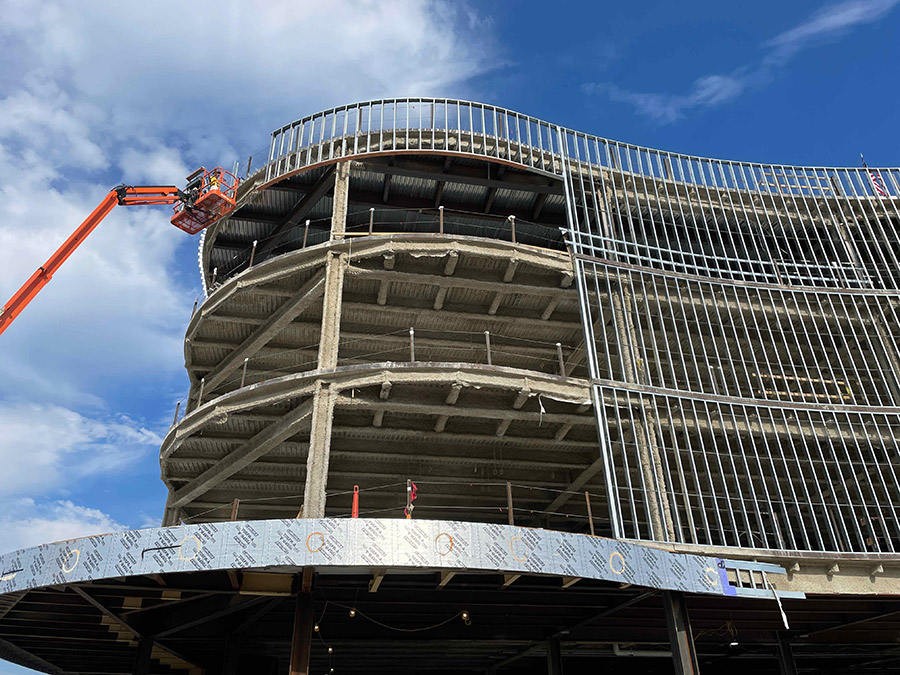
Medical center got a brand-new curtain wall.
Photo courtesy LeChase
That said, the $227-million project presented somewhat new territory for the players, but even before the expected January opening, the project appears to be on track. “It accomplished many of the school's goals," says Hansche.
This included decongesting the main campus and creating spaces with natural daylight, he adds. And the project stayed within budget despite inflation and supply chain challenges.
The advantages of adapting the single-story mall space into a single-story medical hub were several, Hansche adds. Site infrastructure, including city hookups for stormwater, sanitary, water, electrical and telecommunication systems were already in place. So were access roads and surface parking.
In contrast to the advantages offered by using existing site infrastructure around the building, adapting the existing structure's interior to the more sophisticated mechanical-electrical-plumbing system needs of a medical building presented numerous challenges. Arguably the biggest challenge related to being unable to hang the mechanical systems, with their heavy loads, from the lightweight bar-joist roof structure.
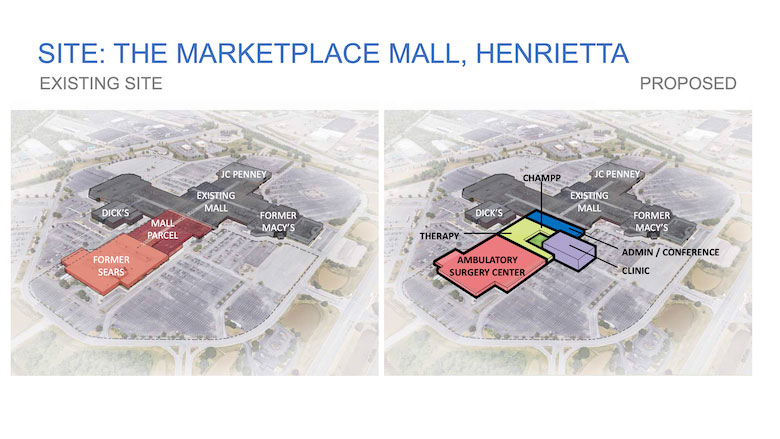
An empty section of a retail mall has been adapted into a regional medical outpost in Rochester, N.Y.
Image Courtesy S/L/A/M
“Because mall structures are built right to code there was not a lot of residual strength," says Darren Brooks, principal structural engineer with Jensen/BRV Engineering PLLC.
The solution was reinforcing the structure where needed, for example to support more robust rooftop air handling equipment. "We added new steel in the roof between the girders to support added utility loads,” Brooks adds.
And the corridor utility runs inside the building were clustered together using floor-supported frames, says Brooks. "For the medical equipment, we constructed frameworks attached to existing building columns,” he adds.
The initial building contains eight operating rooms, 32 post-op recovery rooms, 144 examination rooms, an imaging center for CT, MRI, ultrasound and x-rays. There is also space for seven more operating rooms and additional prep and recovery rooms.
Crews demolished one part of the store to create a 14,500-sq-ft courtyard so that physical therapy patients could have a protected outdoor space with natural daylight.
In a departure, LeChase chose to order one prefabricated operating room and selected a system called Clean Cubes, designed, patented and manufactured by Synergy Med. Clean Cubes are clinical rooms with air flow systems meeting ASHRAE 170 standards, hydrogen peroxide vapor technology automated disinfection systems, cleanable nonporous walls of ultraviolet reactive glass, and doors with hermetic seals.
The single Clean Cube installed initially at the project was 640 sq ft and weighed 7 tons. It was delivered in modules and assembled on site. “This is the first fully featured Clean Cube operating room to be installed in the U.S.,” said Jon Winton, president of Synergy Med Global Design Solutions Inc.
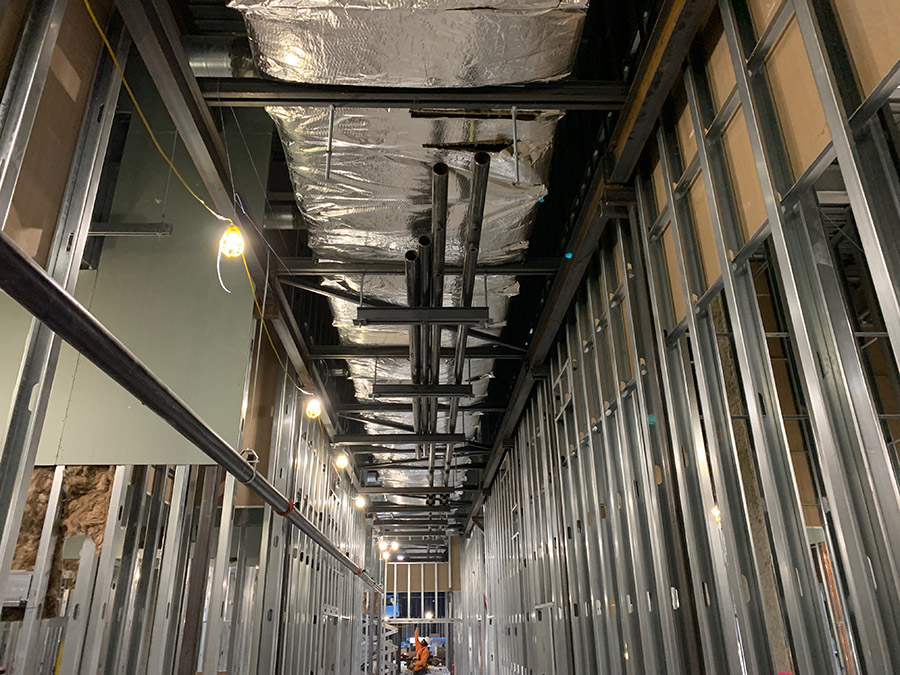
Structure had to be reinforced in areas to handle the loads of the mechanical racks.
Photo courtesy LeChase
In addition to adapting the former Sears building, the project includes 130,000 sq ft of new construction in an adjacent four-story tower that contains the Center for Human Athleticism and Musculoskeletal Performance and Prevention. The multidisciplinary center for proactive health care combines sports medicine clinical teams, athletic performance training, physical therapy and rehabilitation, nutrition and behavioral health.
The tower’s curvilinear shape necessitated some tactical choices on the part of the team. “We brought on an exterior façade subcontractor early,” says Hoffman. And LeChase changed the facade steel to shorter, segmental pieces, making it easier for the fabricators, and more economical for bidders.
The team was in place by 2019, which was fortunate, given all the disruption brought on by the pandemic. “We were able to procure our major materials before the COVID disruption,” says Hoffman.
S/L/A/M and LeChase have worked on several projects together over the years, and LeChase has been URMC’s longtime contractor. The university brought LeChase on during planning, three years before groundbreaking.
Collaboration and an integrated team approach "have been flawless in building a state-of-the-art facility,” says Evangelos Yannas, director of special projects at the university.
One aspect of the project is not yet resolved. “We are currently in negotiation to install solar panels on the roof of the surgery center and on the clinic tower, which will supply 25% of the electricity,” adds Yannas.



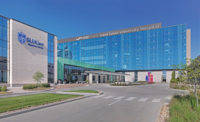
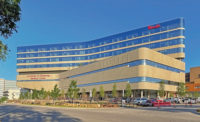
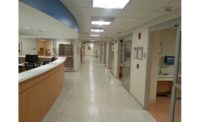
Post a comment to this article
Report Abusive Comment