Since its founding in 1989, Tempe, Ariz.-based Architekton Inc. has designed a variety of landmark buildings throughout the metropolitan Phoenix valley and across Arizona. Along the way, the firm has earned more than 175 local, regional and national citations for design excellence.
The latest honors came last year with Architekton’s fifth Goodwin Award from AIA Arizona, celebrating its successful collaboration for Arizona State University’s $192-million Rob & Melani Walton Center for Planetary Health, designed with Grimshaw Architects. That project also scored a double in ENR Southwest’s Best Projects competition, being named Project of the Year and Best Project in the higher education/research category. Another area project, the 26,000-sq-ft Avondale Visitor and Conference Center, received a Best Project award in the government/public building category last year as well.
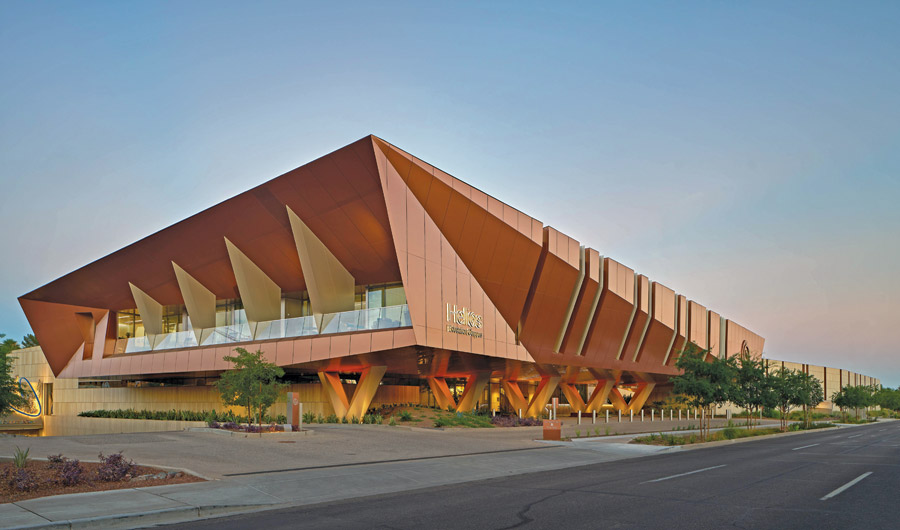
The Helios Education Foundation and Vince Roig Convening Center in Phoenix measures 65,000 sq ft.
Photo by Dror Baldinger Photography
With its 2022 Southwest regional revenue hitting $7.7 million and with several notable project completions and ventures into new markets, Architekton adds another honor to its collection: ENR Southwest’s Design Firm of the Year.
Despite the lengthy roll call of accolades, John Kane, one of Architekton’s founding partners, says the studio’s philosophy has always been totally client-focused.
“We’re proud of our collaborative nature, and how we all come together, not just internally but with consultants and contractors to focus on clients and their aspirations,” Kane explains. “It doesn’t matter whose ideas they are, only that we find the best ones and get them out there.”
Architekton principal Tom Reilly adds that approach has been critical both to the firm’s ability to continually compete with larger studios and attract new talent in a market that he characterizes as being “rich in good designers” and with clients who increasingly understand and appreciate the value of great design in supporting their mission and goals. The result, Reilly says, is a diverse project portfolio that emphasizes each client’s identity and aspirations.
“You don’t come to our firm and buy one of our designs,” Reilly explains. “We want to come and help you build your design—something that represents you and serves your needs.”
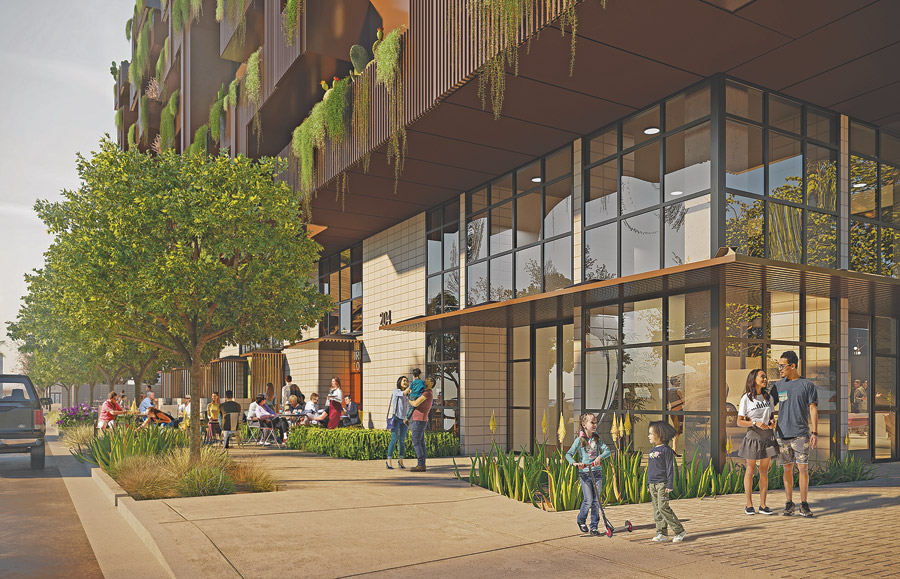
The First + Farmer apartment project reflects Architekton’s recent entry into the multifamily market.
Rendering by Architekton
Embracing Change on All Levels
In recent years, sustainable operation and resource conservation practices to accommodate the Southwest’s climate extremes have become critical parts of that equation. Ed Soltero, former university architect at Arizona State University, says Architekton’s willingness to engage in an ongoing dialogue about sustainable approaches was critical in helping create functional, attractive and efficient campus facilities suited to the extremes of the school’s desert setting.
“Architekton didn’t come in with preconceived notions,” says Soltero, now assistant vice chancellor and university architect at Washington University in St. Louis. “They let the conversation drive the solution.”
For the 281,000-sq-ft Walton Center, Architekton helped meet Arizona State’s ambitious operational efficiency and embodied carbon reduction goals with elements ranging from glass-fiber-reinforced precast concrete panels that shade the windows and reduce heat gain and the heat island effect to one of Arizona’s first applications of void-formed concrete.
“What was most comforting to me was that they listened throughout the process,” Soltero says. “They were highly responsive and stayed with the benchmarks we established.”
Similarly, the 65,000-sq-ft Helios Education Foundation’s 65,000-sq-ft Phoenix headquarters, completed in 2021, illustrates the full breadth of Architekton’s collaborative and creative capabilities. The project team worked with the owner to create an iconic facility that showcased the mission of advancing post-secondary education through shared ideas while also reflecting both Arizona’s natural beauty and climate demands.
To achieve the foundation’s aspiration of integrated sustainability, Architekton incorporated features ranging from a high-performing building envelope and a chilled beam mechanical system to bioswales and strategies to harvest stormwater and condensation reuse in irrigation.
“We look for these strategies on every project,” says Architekton principal Ryan Grabe, “but when the client gets aligned on it, it really takes off. The way that’s integrated into the architecture is part of the plan.”
Because the 3-acre parcel was governed by covenants requiring neighborhood buy-in, Architekton brought adjacent property owners into the design process and applied creative measures to help residents get comfortable with their new two-story neighbor. Tethered balloons helped visualize the gently sloping building’s height while a wall incorporated into the building’s balcony protects neighbors’ privacy.
“We ended up with a campus that definitively adds to the neighborhood, and [we] have a good relationship with neighbors,” says Barbara Ryan Thompson, Helios Foundation executive vice president and chief operating officer.
Paul Luna, Helios Foundation president and CEO, adds that Kane and the Architekton team “took a personal interest in the project. They bought into our vision from the outset and were determined to get it right and make it work for us. We made lifelong friendships through this process—something we didn’t expect to find when searching for an architect.”
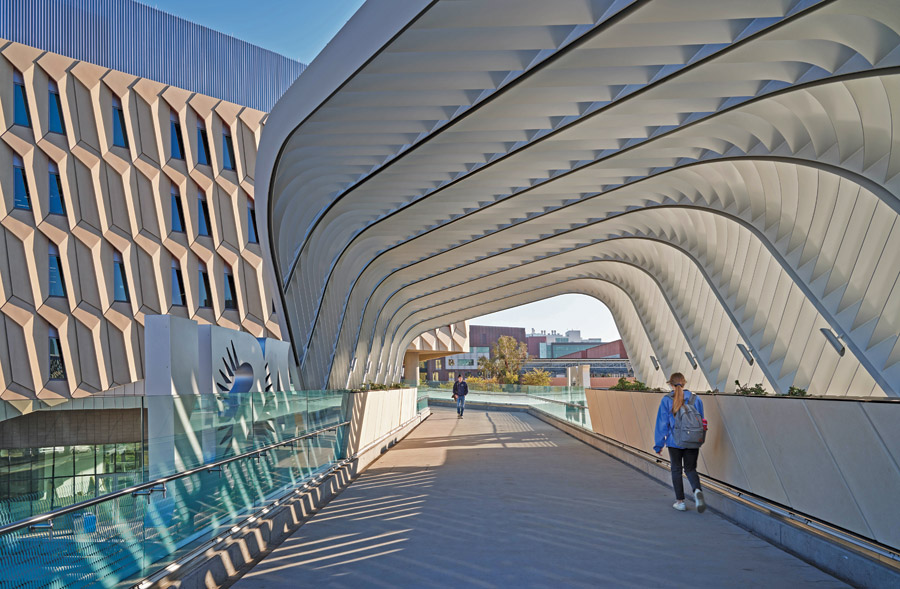
Students traverse the walkway at the Rob and Melani Walton Center for Planetary Health.
Rendering by Dror Baldinger Photography
New Horizons
To complement its recent run of large, institutional projects, Architekton is working to bolster its presence in private-sector work with a variety of mixed-use, community building and multifamily projects. The latest effort, Wexford Developments’ seven-story, 253,000-sq-ft First + Farmer apartment building, broke ground in late March and will add 200 rental units to downtown Tempe.
“It’s a new market for us, and we’re enjoying it,” Reilly says. “Developers are looking for people who can help them bring new products on line, not simply grind out the same thing.”
Architekton is also exploring opportunities to apply its desert architecture expertise beyond Arizona’s borders. Supporting a collaboration between Central New Mexico Community College and Rio Rancho to expand trade and technical education in the Albuquerque area, the firm is teaming with local architect Vigil & Associates to design a 90,000-sq-ft Skilled Trades Facility with lab space equipped for carpentry, electrical, welding, HVAC and plumbing, as well as a central educational zone for classrooms, offices and student spaces.
“The Southwest region is a natural place to grow, as there are many similarities in how you approach design,” explains principal Rachel Green Rasmussen. She adds that the firm’s inherent nimbleness and proven ability to forge multidisciplinary partnerships complements in-house resources with project-specific expertise. “That allows us to ebb and flow with the different needs of project types and needs of different jurisdictions.”
Architekton is also preparing for its own long-term needs, putting in place a transition plan that will sustain the firm’s evolution for decades to come. Kane says that the process, though hardly easy, has been exciting as well.
“The next generation has been amazing with new ideas and new excitement that are keeping us fresh and relevant—all those things that are important in an ever-changing environment,” he says. “That’s the way you have to be. You never know what the next day is going to bring.”
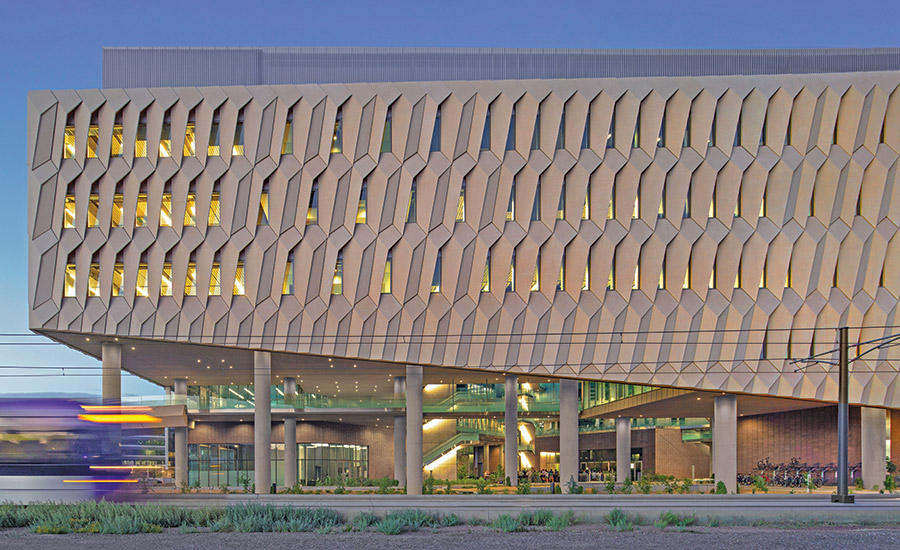

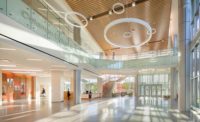
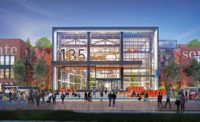
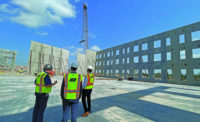
Post a comment to this article
Report Abusive Comment