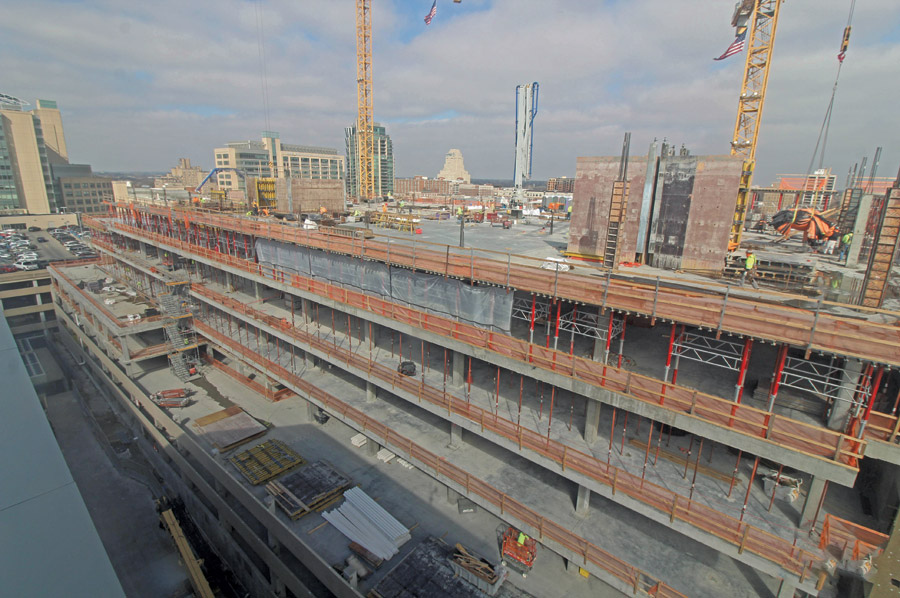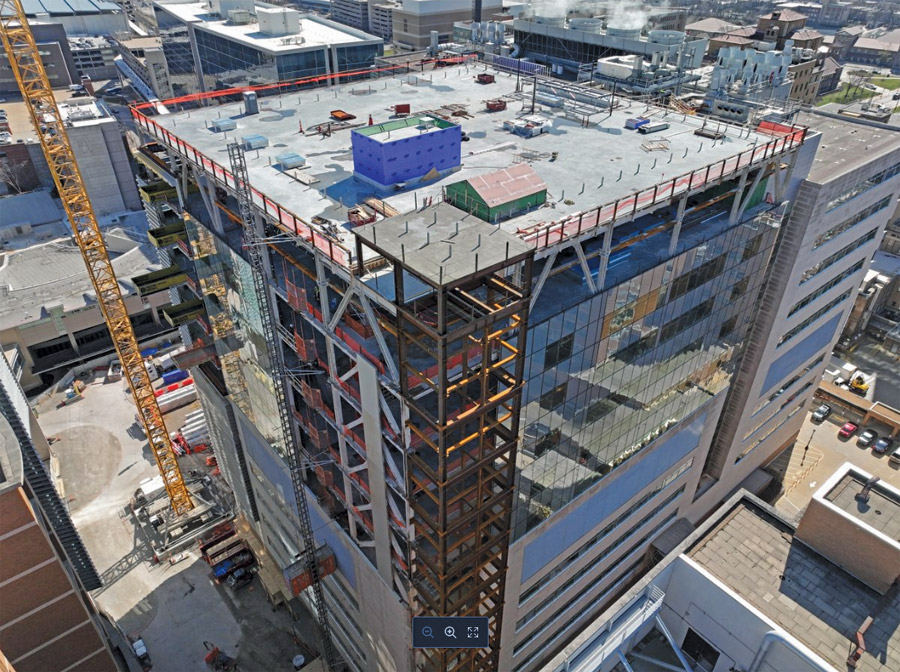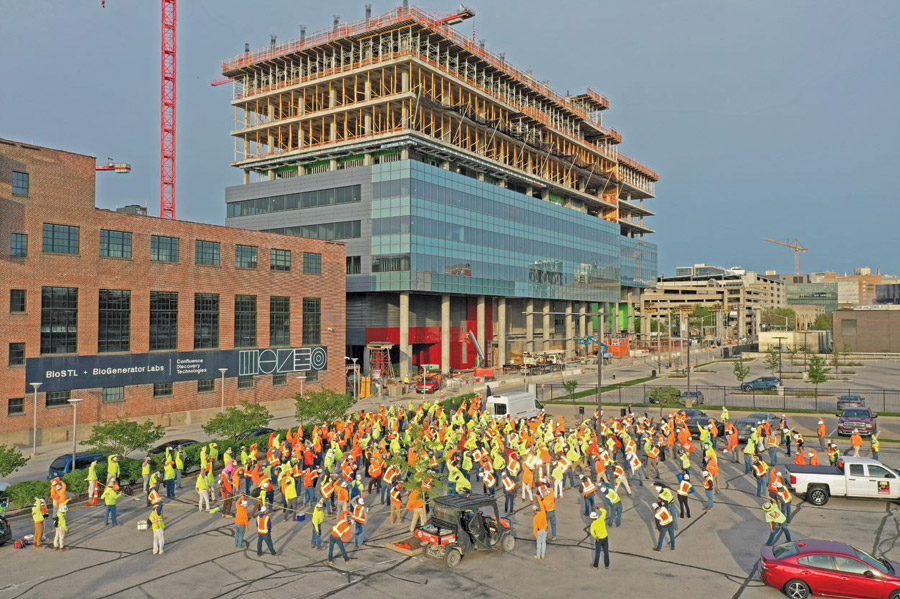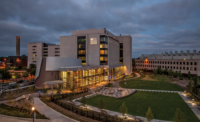Top Starts | ENR Midwest Owner of the Year
Washington University School of Medicine Spearheads New Projects
ENR Midwest’s 2023 Owner of the Year is in the midst of delivering $1 billion in major projects to meet a surge in demand for medical research

Washington University School of Medicine is responding to medical research demand with new facilities.
Photo courtesy of Washington University School of Medicine in Saint Louis
Over the years, Washington University School of Medicine in Saint Louis—with its partners in health care and research—has steadily built a substantial medical campus of both regional and national significance on the east end of Forest Park. Recently, the school took a major step toward expanding and enhancing its facilities, investing more than $1 billion in three large construction projects. Despite the challenges of the pandemic, the school has forged ahead, maintaining schedules and budgets while honoring its commitments to a diverse and local workforce. In light of its recent achievements and approach to design and construction, ENR Midwest named Washington University School of Medicine in Saint Louis its 2023 Owner of the Year.

The $283-million, 657,250-sq-ft Ambulatory Cancer Center is set to complete this summer.
Photo courtesy of Washington University School of Medicine in Saint Louis
Opportunity and Need Converge
Richard Stanton, vice chancellor for medical finance and administration, says that, following years of building new facilities with budgets in the $100-million range, the school saw the need to ramp up. The school has seen a significant rise in demand for research. In fiscal 2022, the school received $569 million in research grants from the National Institutes of Health, ranking it third in total NIH funding among U.S. medical schools. Between grants from NIH and other sources—including the Centers for Disease Control and Prevention—research investments at WashU Medicine in 2022 totaled almost $1.2 billion. Meanwhile, Barnes Jewish Hospital, which has partnered with the school on multiple projects, is also expanding.
“A conflation of opportunity and need came together, which led to three large projects going on simultaneously for the medical school,” Stanton says. “Between our work and work at the [neighboring] hospital, I think we’ve cornered the market for cranes in the city.”

The $165-million Steven & Susan BJC Institute of Health expansion will feature 160,000 sq ft of lab space, including a 7,900-sq-ft biosafety
Level 3 lab.
Photo courtesy of Washington University School of Medicine in Saint Louis
The largest building in the current program is the $616-million Neuroscience Research Building. Slated for completion this summer, the 11-story, 619,000-sq-ft building and parking garage will bring together 96 research teams and nearly 800 employees from various fields to study the body’s nervous system and illnesses such as Parkinson’s and Alzheimer’s. In addition, space in the building can be built out in the future for another 40 research teams.
The $283-million, 657,250-sq-ft Ambulatory Cancer Center, which also completes this summer, is a nine-story facility that will serve as a central home for nearly all aspects of advanced cancer care for outpatients.
WashU is also building a six-floor expansion on the top of the Steven & Susan Lipstein BJC Institute of Health building. The project is estimated to cost $165 million and will feature 160,000 sq ft of lab space, including a 7,900-sq-ft biosafety Level 3 laboratory. Completion is slated for 2024.

The $616-million Neuroscience Research Building is expected to complete on time and on budget this summer.
Photo courtesy of Washington University School of Medicine in Saint Louis
Largest Project, Least Issues
The Neuroscience Research Building project marks an impressive start to the school’s current round of work. The project scope includes construction of the research building, a parking garage, a utility plant and a pedestrian connection. The project will create a total of 1.2 million sq ft of new spaces with roughly half dedicated to the building itself.
With construction starting in April 2020, the project immediately faced the unknowns of the pandemic and subsequent labor and supply chain concerns. Despite daunting challenges, the team huddled together and found ways to keep it on budget and on schedule.
“This is the largest project we’ve ever done, and from my perspective it’s the project with the least issues,” says Melissa Rockwell-Hopkins, associate vice chancellor for operations and facilities management.
“We demonstrate a high level of trust throughout early engagement.”
—Steven Sobo, Washington University School of Medicine in Saint Louis
Rockwell-Hopkins credits the strong teamwork that it set in place from the beginning. The project was let under a construction manager with guaranteed maximum price delivery method with contractor McCarthy, which was brought in shortly after the design team—led by CannonDesign—came on board.
“At the beginning of the project, they got both [the construction and design] teams engaged early, getting them all the room together, working together and then working through challenges during that early phase,” says Andy Poirot, vice president and project executive at McCarthy Building Cos. “The way we all did business was very transparent, very open.”
Steven Sobo, executive director, strategic projects for the school of medicine, says the school aims to approach projects like NRB as a true partnership. “We demonstrate a high level of trust throughout early engagement,” he says. “At the end of the day, we all want to be successful. Nobody’s going to force anybody to do anything they don’t want to do.”
Throughout the life of the project, Poirot says representatives from WashU, McCarthy and Cannon—each armed with the ability to make critical decisions—met two to three times per week to address issues. As a result, issues rarely needed to be escalated, keeping the project moving. “Our budget today is the same as it was three years ago before we started construction—that’s almost unheard of these days,” he adds.

Washington University School of Medicine is dedicated to developing a future workforce.
Photo courtesy of Washington University School of Medicine in Saint Louis
Another critical factor in the project’s success was thorough preproject planning, Rockwell-Hopkins says. When she joined the staff 11 years ago, Rockwell-Hopkins says the school overhauled its approach to project delivery. “We outlined everything we do on every project: identified best practices; our design guidelines were updated; our contracts were updated,” she says. “Then we retrained every project manager, and we staffed up to a higher quality because we wanted to become the benchmark in project management for medical schools.”
“We’re not afraid to change. The one constant in medicine is change.”
—Melissa Rockwell-Hopkins, Washington University School of Medicine in Saint Louis
Given the number of stakeholders and end-users on health care and research facilities, Rockwell-Hopkins says her team pushes preplanning tasks, documenting the project program and scope up front. Additionally, the school has a physical planning group that focuses on aligning strategy and space to construction. “You’re no longer just building the next great idea—you actually have a plan that encompasses great ideas and then you build it right,” she says. “It’s not construction driving the train.”
And the strategy works. Since she joined the school, Rockwell-Hopkins says only one small project has been over budget.
Although the school strives to have a solid set of processes, procedures and standards in place, it’s not rigid. “We’re not afraid to change,” she says. “The one constant in medicine is change. So if there’s something that’s better, more efficient or higher quality, we will change quickly and rapidly.”
While confident in its approach, the school keeps itself in check. Prior to the NRB project, KPMG was brought in to review its practices and procedures. “We wanted somebody to come in and kick the tires on our construction management practices and make any recommendations,” Stanton recalls. “They give us a pretty clean bill of health and made a few suggestions, which the team embraced readily.”

Exercise helps keep workers safe on the jobsite.
Photo courtesy of Washington University School of Medicine in Saint Louis
Developing a Diverse Workforce
During the current $1-billion push of work, the school has maintained its commitment to developing a diverse workforce. As part of its commitment to embrace and support minority and women-owned businesses, the school launched an entrepreneur forum for minority and women-owned contractors to support their capacity growth. The team is also analyzing ways to minimize the financing requirement of MBE/WBE contractors on its projects. Sobo regularly works with the local entities supporting the union construction trades on various apprenticeship programs to increase diversity in their workforce.
For the three large projects, the school expects to spend a large number of its construction budget utilizing MBE/WBE contractors. They also expect to make a significant impact on the local workforce, with an emphasis on utilizing minority, women, and apprentice construction workers.
Although the school has targets in mind, Sobo says they are willing to be flexible on projects to set goals that make sense. “We’ve learned over time that forcing [participation] percentages isn’t the right model, especially when you’re trying to hit numbers and all of a sudden you put a small firm out of business because you pushed them too hard in order to get your percentages up,” he says.
Whether it’s a realistic view of diversity goals, a willingness to embrace change or an ability to work collaboratively with its architects and contractors, Washington University School of Medicine in Saint Louis has proven itself to be a true partner. “Some owners can take a rigid approach,” Poirot says. “That’s not the case with WashU. They’re understanding of the challenges that construction in today’s world is giving us, whether it be the labor market or the long lead items. They’re not focused on pointing the finger. They’re very solutions focused.”


