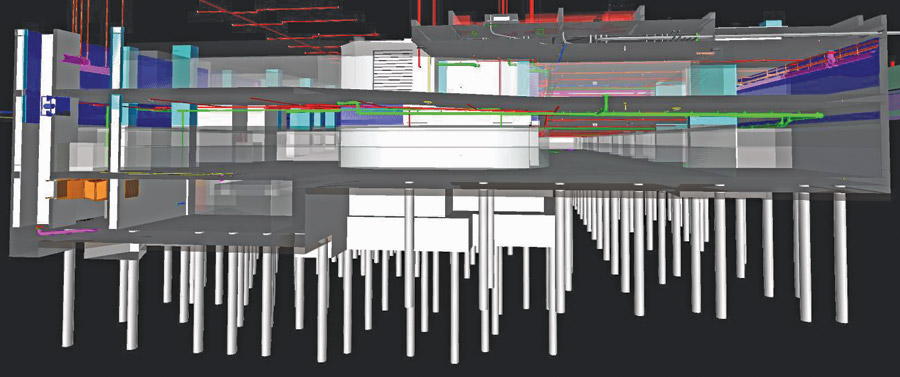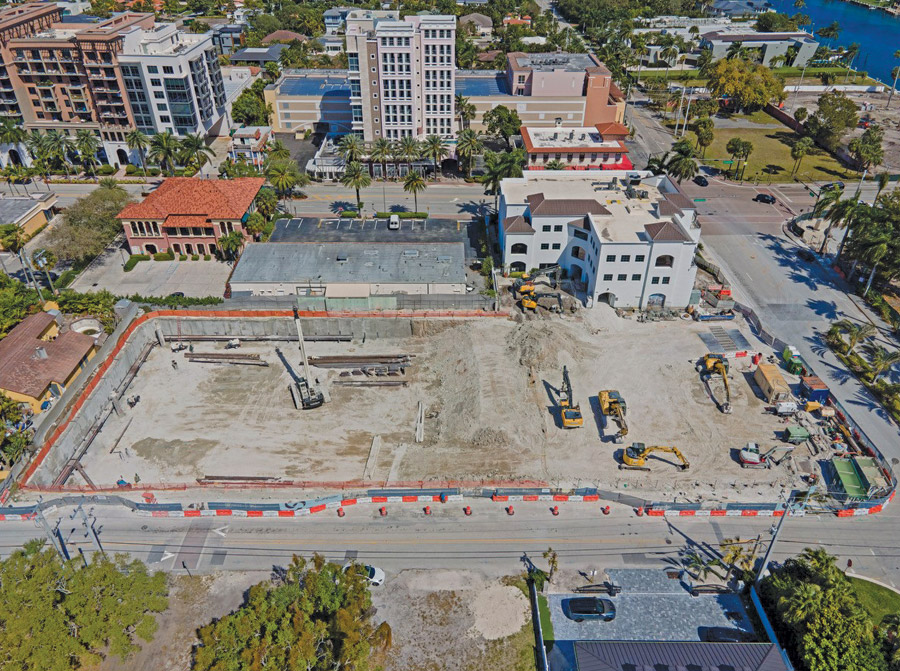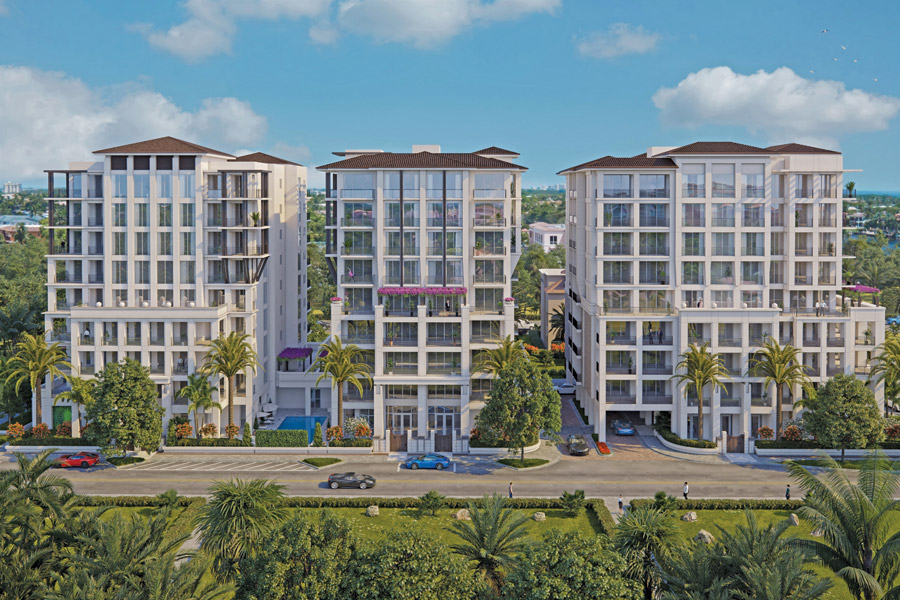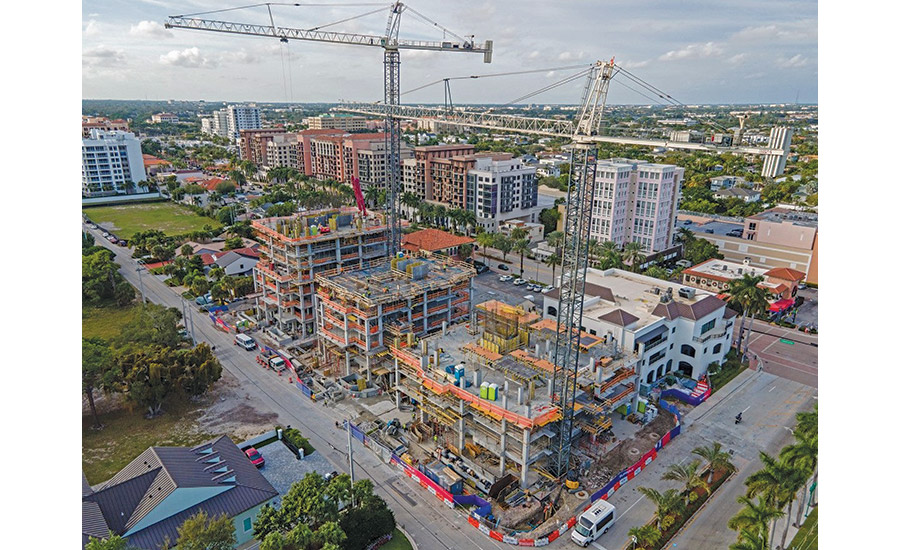They’re not making any more land, as the saying goes, especially not in South Florida. This reality has left developers and builders scrambling to come up with ways to make the most out of tight sites. Suffolk Construction found an answer right at its feet: Create more space out of the available real estate by heading underground.
At the Royal Palm Residences, Suffolk crews are building three nine-story towers with a total of 48 custom condominium units in downtown Boca Raton. The 1.6-acre site on the corner of Palmetto and Southeast Fifth Avenue offers close proximity to parks and the beach, but not a lot of room for parking. So future residents will park in a 27-ft-deep underground garage spanning all three buildings, constructed by Keller.
Site constraints are common in South Florida as available land for development becomes more scarce, but lack of real estate isn’t the only problem developers are hoping to solve with underground garages, says Ignacio Diaz, principal at Group P6, developer for the Royal Palm Residences.
Developers opted to go for an underground garage for several reasons, including Boca Raton’s 100-ft building height limit. By having a three-story parking garage below grade, all of the floors of the three buildings can be used for residences, and the ground floors can be accessible and walkable, with amenities like a lobby, spa, pool, fitness center, club room and more.

In Florida’s varied soils, any deep soil mix must be engineered to withstand excavation and the hydrostatic pressures of groundwater.
Photo courtesy Suffolk Construction
The desire to save space and keep the ground floors available for residents led developers to go with a 201-space underground garage that will connect all three buildings and sit 27 ft below sea level.
“From a design perspective, it’s a huge benefit in that the ground floor is completely activated ... [and] instead of a boring parking garage [it can feature] things that can be used by residents and are more attractive,” Diaz says.
Building underground garages in places like the Royal Palm Residences, located just half a mile from the Atlantic coast, require a careful plan and meticulous execution, but it’s something Suffolk has been innovating to create in recent years.
“Burying a deep parking garage near the ocean was unthinkable before Suffolk constructed the two-and-a-half story subterranean garage at the Jade Signature in Sunny Isles Beach, just 100 ft from the ocean,” says George Adornato, Suffolk’s COO for Florida’s East Coast.

The three-story underground garage required up to 180 workers on site every day and many digital models.
Photo and Rendering courtesy Suffolk Construction
Suffolk was named ENR Southeast’s Contractor of the Year in 2015, and the $325-million, 61-story Jade Signature project on the coast between Miami and Fort Lauderdale, contributed to that recognition, as did its underground garage.
Working with developer Fortune International, Suffolk spent a year researching excavation and soil-mixing strategies to build the structure over an underground garage so close to the ocean. Using virtual design and construction (VDC) technology and other tools, Suffolk and its foundation subcontractor for the Jade Signature project, Malcolm Drilling Co. were able to fine-tune elements of a soil plug strategy for the 52-ft-deep “bathtub.”
For the Jade Signature project, too, the client’s vision was to provide residents with ground-level amenities, he says, and provide a direct view from the lobby to the ocean, a rare feature for condominium towers in South Florida.
“From a design perspective, it’s a huge benefit that the ground floor is completely activated ... instead of a boring parking garage.”
—Ignacio Diaz, Principal, Group P6
At Royal Palm Residences, the Keller-constructed bathtub had to be 8 ft to 15 ft thick, with deep-blended soil and undercast piles. It required up to 180 workers on site every day and lots of planning and many digital models. The basement at Royal Palm Residences is now complete, and vertical construction is ongoing for all three towers, which are expected to be completed in late 2023.
Royal Palm Residences is just one of several underground garages Suffolk has recently completed or is planning in the region. And as land prices increase and developers deal with site and height constraints, Adornato says it’s making more and more sense to take on the incremental cost to build below-grade garages.
Group P6 has done several underground garages in the area as well, Diaz says, and they’ve been well received. But due to the extra cost for construction compared with a traditional above-ground parking structure, they only make financial sense for high-end properties like Royal Palm Residences.
“The only downside is it’s expensive, and we can only do it for high-end properties—for now,” he says. “But other than that, it’s just a better design, a better-looking building.”
Underground parking can come with a cost premium of two to three times per parking space compared with an above-grade garage, Adornato says. There can also be a significant time component as well for the soil mixing and basement excavation.

At the Royal Palm Residences, a single, 30-ft-deep garage connects all three buildings.
Photo courtesy Suffolk Construction
It’s All in the Mix
Extensive research and study ahead of the Jade Signature project led to the deep-soil-mixing construction method to create the waterproof bathtub that protects a concrete mat and basement walls inside from groundwater, Adornato says. Existing soils are mixed with a cementitious mixture that extends past the bottom and side walls of the future concrete basement, creating a dense mixed soil which acts as a water barrier from surrounding groundwater while still being weak enough to allow for excavation.
“The deep-soil-mixing technique was crucial in overcoming the massive challenge of building underground in porous soil at Jade Signature, and the innovative technique has been applied on all of Suffolk’s underground garages since,” Adornato says.
“We anticipate them becoming more popular as owners try to differentiate their projects.”
—George Adornato, COO, Florida East Coast, Suffolk
Underground garages change the depth of excavation to install the building’s lower levels, says Chris Kennedy, Suffolk’s vice president of preconstruction. In Florida, projects must navigate varying soil strata within sites that can range from very loose sandy soil to dense limerock.
Soil conditions at the bottom of the excavation can dictate pile lengths and dewatering conditions that will be encountered, he says, and ultimately each structure must be designed with the specific site soil conditions and depth of excavation in mind.
“If deep soil mix is being utilized, it will be engineered so that when the deep hole is excavated, the bottom and sides of the excavation can withstand the hydrostatic pressures of groundwater, earth pressures and construction surcharges,” Kennedy says. “The deeper the basement is, the deeper the soil mix must be extended below the bottom of the excavation to resist upward forces of water.”
Unless it’s a large site, the entire site is soil-mixed prior to installation of auger cast piles and the subsequent excavation of the hole for the basement, all driven by space requirements for the soil mix batch plant and the size of drill rigs, he says.

Burying parking garages, while expensive, results in a ground floor that can support amenities.
Rendering courtesy Group P6
Rising Seas, Rising Concerns
Building a bathtub below sea level so close to the ocean in a hurricane-prone part of the country raises the question: What happens when a hurricane, storm or a rise in sea level occurs?
Adornato notes that building codes set the first occupied floor 1 ft above flood level, and in a severe flood event a garage could fill with water. But he believes it wouldn’t impact the buildings too severely, as the main electrical equipment is located above the basement and the materials exposed to flooding would be either concrete or masonry block. Dewatering and repairs are another issue, however.
Adornato admits there could be a risk of flooding in a significant storm event, but in the years since Jade Signature has been completed, there have been no issues with storms or flooding that Suffolk is aware of.
“While the housing crisis in South Florida is currently recognized as the biggest issue locally, we believe that rising tides will be an even greater challenge,” Adornato says. “To accommodate the expected impacts of sea level rise, we’re seeing more projects be built several feet above grade.”
The Virgin Voyages’ Terminal V at Port Miami, which Suffolk constructed 11.5 ft above grade, is one example he gives, but in more urban settings, there is a growing need for vertical projects to have an underground garage or component, and those are being constructed so there would be minimal damage in the event of flooding.
Keeping the Bathtub Dry
The deep-soiling mixing technique so crucial in the Jade Signature project is what stops groundwater intrusion into the garage’s bathtub, but it also allows for faster excavation of material from the site. This in turn helps streamline and de-risk the construction process, since the bathtub approach keeps the site dry as the above-ground building rises, according to Kennedy.
“Careful installation of a quality waterproof membrane should minimize any possibility of water intrusion in a finished underground garage,” he says.
Any pipe penetrations are sealed per the manufacturer’s instructions, and third-party inspectors sign off on any installations. Any leaks that occur, he adds, tend to be through hairline cracks easily sealed with epoxy injections without concerns for the structural integrity of the basement.
“We anticipate them becoming more popular as owners try to differentiate their projects and become more comfortable with the ability to achieve basement parking,” Adornato says. “The cons are limited if the project budget and schedule can accommodate the basement parking premiums.”






Post a comment to this article
Report Abusive Comment