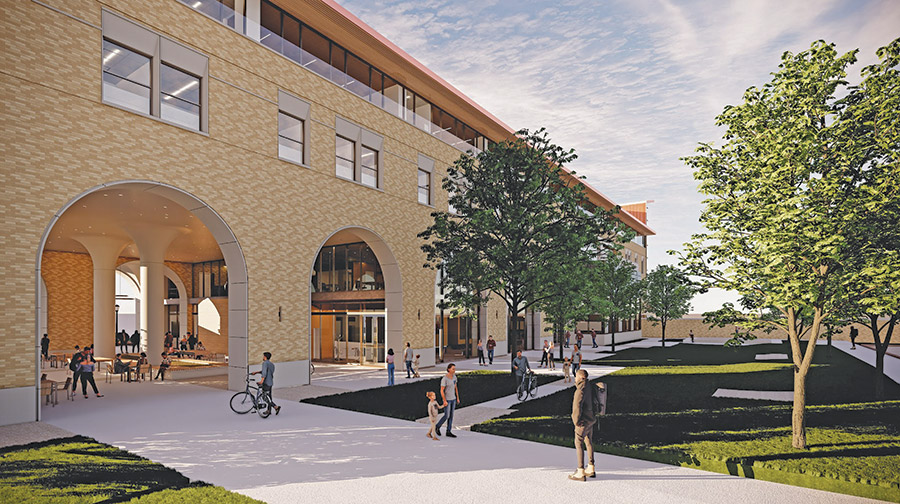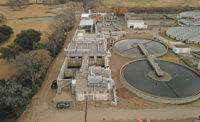Developer to Build 1,000-ft-Tall Residential Tower in Downtown Austin
Austin-based real-estate developer Wilson Capital recently announced plans for Wilson Tower, a high-rise residential structure located at 410 East 5th St. in downtown Austin, near the Sixth Street entertainment district and light rail station. Expected to break ground in the summer, the 80-story tower will reach a height of 1,035 ft. The structure was designed by architectural firm HKS.
“Our vision for Wilson Tower is to set a new bar for skyscraper residences for Austin.”
—Brad Wilkins, Design Director, HKS
The 450-unit multifamily development will include various unit types, ranging from studios up to 3- and 4-bedroom penthouses, with four floors of amenities, including a pool deck, a fitness and wellness center, movie theater, coworking spaces and a floor dedicated to pets.
“Our vision for Wilson Tower is to set a new bar in skyscraper residences for Austin that we believe will foster creativity and social connection,” Brad Wilkins, principal and design director for HKS Austin, said in a press statement.
“We are proud to be part of the redevelopment of East 5th Street,” stated Taylor Wilson of Wilson Capital, adding that “it has been a journey to watch the evolution of the city over the last decade. We believe it is important to add intentionally designed density along the city’s transit corridors to accommodate the unprecedented level of population growth Austin is experiencing.”
Wilson Tower is the redevelopment of a 0.8-acre site spanning a half-city block, previously home to the Avenue Lofts building.
Bechtel to Design $6B Carbon-Neutral Fuel Plant
Bechtel will perform front-end engineering and design of what it says is a $6-billion carbon-neutral fuel plant near Bay City, Texas. It will be the first of 12 such manufacturing facilities planned by the Houston-based unit of e-fuels developer HIF Global that will combine captured carbon dioxide with green hydrogen to produce cleaner gasoline and jet fuel.
Bechtel will integrate technologies from Siemens Energy and Danish energy technology company Topsoe to produce 200 million gallons of the cleaner fuel each year at the planned 540-acre facility. HIF Global received a state tax incentive, according to the Houston Chronicle.
The manufacturer will use Siemens’ electrolyzers to produce green hydrogen. Topsoe will provide engineering and design for the methanol and methanol-to-gasoline process.
The methanol is produced by combining green hydrogen with carbon dioxide captured from the atmosphere, HIF Global said. Methanol is synthesized into carbon-neutral fuel also using Topsoe technology. The e-fuel can be used in any existing vehicle without any engine modification, HIF Global said.
“Carbon-neutral e-fuels represent the new frontier for the energy sector, enabling renewable resources to fuel our mobile economy,” Meg Gentle, HIF Global’s U.S. unit executive director said in a statement.
Six of the new plants will be built in Chile, three in Australia and three in the U.S. Local press reports said the company is considering a site for a second plant near Dallas.
HIF Global said it expects construction to begin in the first quarter of 2024 after Bechtel completes front-end engineering and design, with operations set to start in 2027.
— By Mary Powers
San Antonio Park Project Wraps First Phase

Contractors and design firms recently completed work on the first phase of the San Antonio River Authority’s San Pedro Creek Culture Park project.
Photo by Oscar Williams, Courtesy Pape-Dawson Engineers
Work recently wrapped up on the first phase of the San Antonio River Authority’s San Pedro Creek Culture Park (pictured at top of page). Funded by Bexar County, the multiyear project will transform the area into a “world-class linear park, brimming with public art, honoring the creek’s history and importance to the region,” according to the county’s project website. According to Pape-Dawson Engineers, which worked with HDR as the project’s civil engineering team, the project will remove 40 acres of downtown from the 100-year floodplain while also adding walking trails and other amenities to the area. Sundt-Davila Joint Venture served as construction manager, and Ford, Powell, & Carson led architectural design.
TCU Breaks Ground On School of Medicine

Texas Christian University recently broke ground on the Anne Burnett Marion School of Medicine project in Fort Worth.
Rendering courtesy CO Architects
Texas Christian University recently broke ground on the newly named Anne Burnett Marion School of Medicine. The university’s first major off-campus development, the new educational facility will be located in Fort Worth’s medical innovation district, adjacent to downtown and located near major hospitals and independent medical clinics.
“The digging has begun, and a new era for the Anne Burnett Marion School of Medicine has launched,” Stuart D. Flynn, school dean, said in a press statement.
The 95,000-sq-ft project is being designed via a partnership between Los Angeles-based CO Architects and Hoefer Welker’s Dallas-Fort Worth office. The school is part of a 5.3-acre extended campus master plan.
“Our design approach for the Burnett School of Medicine merges the modern-day medical school with the regional influences of Fort Worth and TCU’s recognizable architectural brand,” Jonathan Kanda, principal with CO Architects, said in a statement.”
Anne Burnett Marion, a native of Fort Worth and a prominent Texas rancher, philanthropist and art collector, contributed $50 million to TCU’s School of Medicine. She died in 2020.





Post a comment to this article
Report Abusive Comment