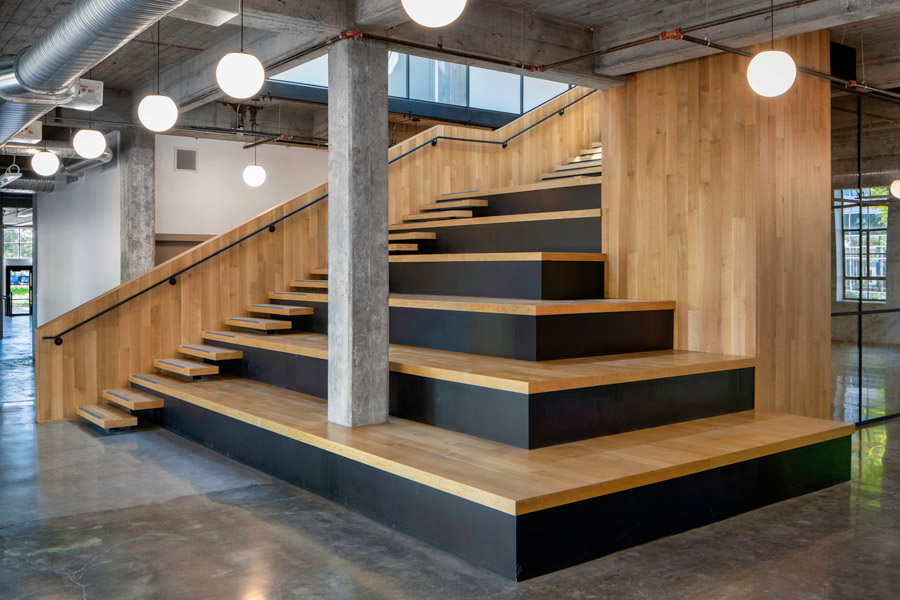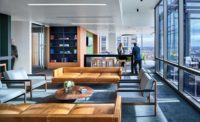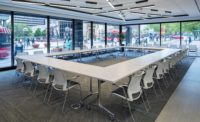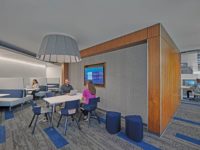710 Holladay Renovation
Portland, Ore.
Best Interior/Tenant Improvement
Submitted By: Swinerton Builders
Owner: AAT Lloyd District LLC
Lead Design Firm: GBD Architects
General Contractor: Swinerton Builders
Civil Engineer: Harper Houf Peterson Righellis
Structural Engineer: KPFF
MEP: Alliant Systems
Subcontractors: Willamette Construction Services; Superior Gunite; Larusso Concrete Inc.; Sunsteel LLC
This renovation transformed a 70-year-old office building that had sat unoccupied for 12 years into a high-end core and shell for future tenants. The building’s tight, compartmentalized interior was transformed into a modern, open office environment.
The existing space was stripped down to raw concrete columns, beams and slabs. Three large openings were carved out of the roof and replaced with skylights to flood both floors with natural daylighting. Three new entrances were added, each featuring a custom frame crafted from solid 8-in. steel.
The addition of skylights was one of the project’s biggest challenges, as each opening lessened the building’s lateral seismic resistance. Not only did the roof have to be structurally able to support the removed portions, but it also had to support the weight of the skylights. The extremely thin roof slab complicated matters. After numerous meetings, the team incorporated carbon fiber-reinforced polymer (CFRP). By laying it around the perimeter of each opening, it minimized the need to add heavy structural steel.

Photo courtesy Nourish Creative
To maximize the daylighting effect, walls were opened and the building’s three existing stairwells were demolished. The most challenging of the three was the main egress stairwell, which spanned from the basement to the roof. This work required close coordination with the city of Portland’s structural engineer.
The main egress stairwell—like most of the existing structure—was monolithically poured concrete that utilized board forms. When the walls were opened up, extensive saw cutting and grinding were required to obtain smooth finished surfaces where the stairwells had been removed. This required coordination with subcontractors, engineers and the QA/QC teams to ensure work was done in accordance with the design. Following this work, the stairwells were replaced by wood-wrapped staircases. The staircase in the atrium is surrounded by stadium seating to maximize the open space environment desired by the client.
One of the client’s goals was to incorporate custom wood features into the building. By utilizing custom-cut white oak, the atrium entrance yields a warm, bright tone.





Post a comment to this article
Report Abusive Comment