Idaho Central Credit Union Arena
Moscow, Idaho
BEST PROJECT, SPORTS/ENTERTAINMENT
Submitted By:
KEY PLAYERS
Owner: University of Idaho
Lead Design Firm: Opsis Architecture
General Contractor: Hoffman Construction
Civil Engineer: Parametrix
Structural Engineers: StructureCraft (Roof Structure); KPFF (Base Building)
MEP Engineer: MW Consulting Engineers
When you think sports arena construction, concrete and steel often come to mind. Not so in Idaho, where the forestry industry is a predominant economic driver for the state. And the University of Idaho’s need for a new home for its basketball program offered an opportunity to showcase the benefits and capabilities of mass timber. The arena’s distinctive design includes a double curved roofline inspired by the rolling hills of the Palouse region, which creates a stunning visual to showcase the long-span capabilities of wood and mass timber.
The arena was a long-identified need for the campus. As the project advanced, “local forest industry partners pushed university leadership to think about doing something different than just the normal concrete and steel approach,” says Dennis Becker, dean and professor of natural resource policy in the university’s College of Natural Resources.
The university received a wood innovations grant from the USDA Forest Service in 2017, which helped the project team explore ways they could push beyond the perceived limitations of mass timber. In 2018, the project received a major funding boost when Idaho Central Credit Union purchased naming rights to the facility for $10 million. Besides serving as home for men’s and women’s basketball, the $50-million, 4,000-plus-seat arena includes practice courts, locker rooms, the alumni center and offices and hosts concerts and events.
To design and build a facility that exemplifies the capabilities of one of the state’s key local natural resources, the stadium project stakeholder team created an inclusive dialogue to garner input from a variety of sources, including manufacturers and suppliers.
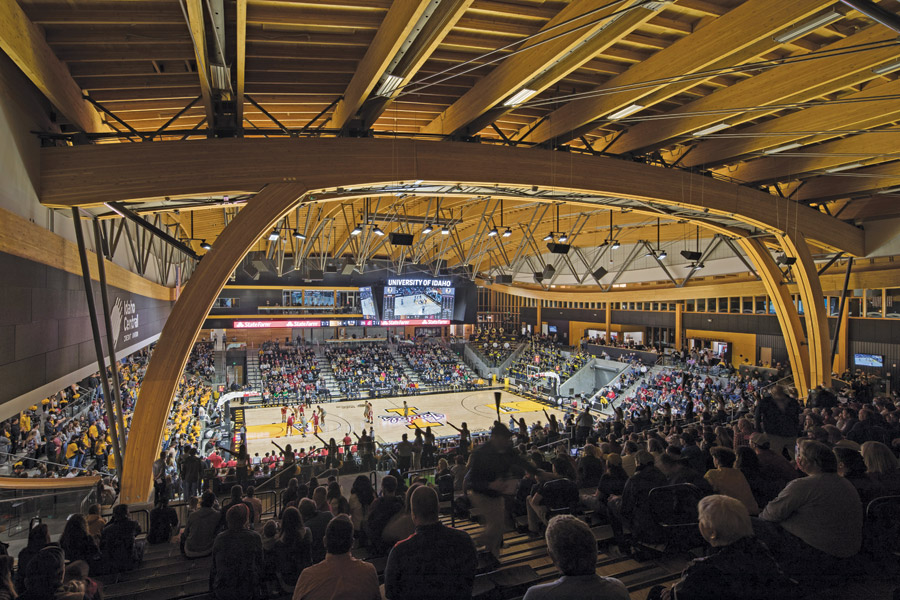
The timber frame supports loads and forms a 120-ft proscenium, enabling views from secondary seating.
Photo by Lara Swimmer
Engaging the Industry
“We wanted to do something really architecturally interesting,” says Becker, “to build something that could serve as a classroom.” The project reflects the intersection in the education of students in natural resources, forestry, architecture and a broad range of engineering topics, he says. It was important “to showcase sustainability and sustainable forest products and what we do in the forest,” he adds. The team collaborated with the Idaho forest industry and used wood harvested from the University of Idaho’s Experimental Forest, which provided a local learning laboratory for forestry and engineering students.
Bringing the capabilities of manufacturers and suppliers to the design team before design decisions were made was crucial to keeping the project on track and avoiding a value engineering exercise that would otherwise likely have sacrificed the vision for the facility.
Designed by a team led by Opsis Architecture and built by Hoffman Construction, both based in Portland, Ore., the entirety of the 62,000-sq-ft arena was delivered via CM/GC, except for the mass timber roof structure, which was procured as design-build. This delivery method helped the roof’s design-builder, Vancouver, British Columbia-based StructureCraft, bring a master-builder approach to the building’s most distinctive feature.
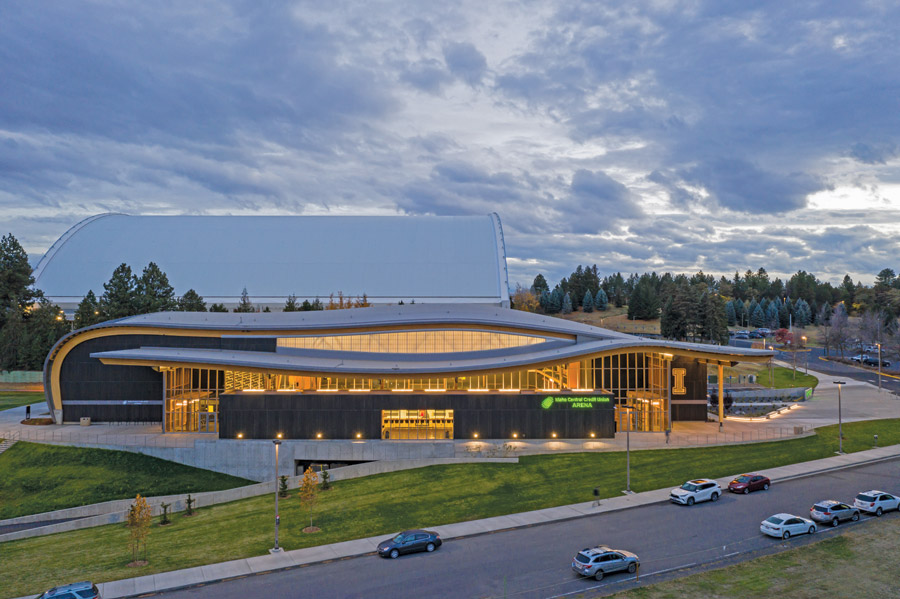
Engineering and production crews worked in concert to achieve the desired geometry.
Photo by Lara Swimmer
“We’re both structural engineers and builders,” says Lucas Epp, vice president and head of engineering at StructureCraft, which served as structural engineer-of-record on the roof structure. (KPFF was the base building structural engineer.)
“We saw the [concept design] sketches and started thinking about what we can do from a structural concept to actually achieve those bands and that geometry,” says Epp. “We put in a fixed price proposal … and then from that point, we worked very closely with the architect in a lot of intensive multiday workshops, figuring out how can we actually frame this structure so that we can still hit the budget.”
He says they worked with manufacturers to understand their capabilities and turn that information into something they could use as part of the design, providing the team with confidence that production capabilities aligned with design intent.
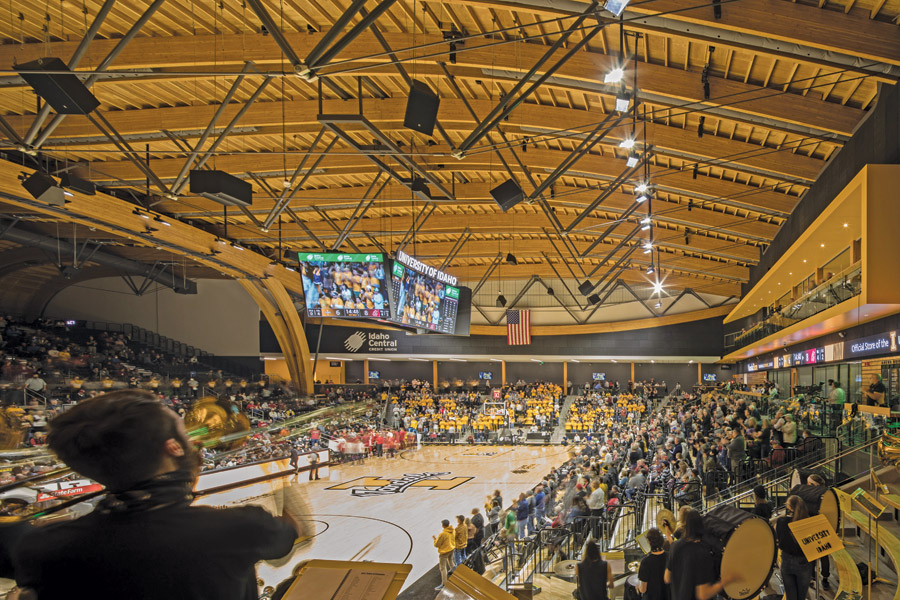
The finished arena serves as a learning laboratory for students in forestry and natural resources programs.
Photo by Lara Swimmer
“We visited their manufacturing facilities to understand what their capabilities were, their actual limits of press sizes and curvature radiuses and all these types of things so that we could then use that to influence how we were designing,” Epp says.
He adds that several suppliers donated material to the project, and the dialogue between the design team and the suppliers and manufacturers helped the team develop an approach that made the most efficient use of donated materials.
“It was by far and away the most complex project they had ever worked on,” says Epp, adding that engineering worked in concert with production to help plan a job of this scale.
The integration made manufacturing and assembly a focus throughout the design process, embedding constructibility into the structural concept. Detailed instruction documents were developed for each piece of the geometrically complex roof, ensuring the accurate assembly of many different components into a coherent dually curved roof.
Because every piece of the asymmetric and highly complex roof was unique, all components needed to fit together precisely in all directions. The engineering team resolved the geometry into constructable prefabricated assemblies while maintaining the authentic three-dimensionality of the roof. Parametric tools including Rhino integrated with Grasshopper and Karamba helped solve this complexity.
“We used some really cool new technologies around optimization and computational design, which was key to this project,” Epp says. “The software tools allow us to computationally explore a design space and look at different iterations of geometry with instant feedback.”
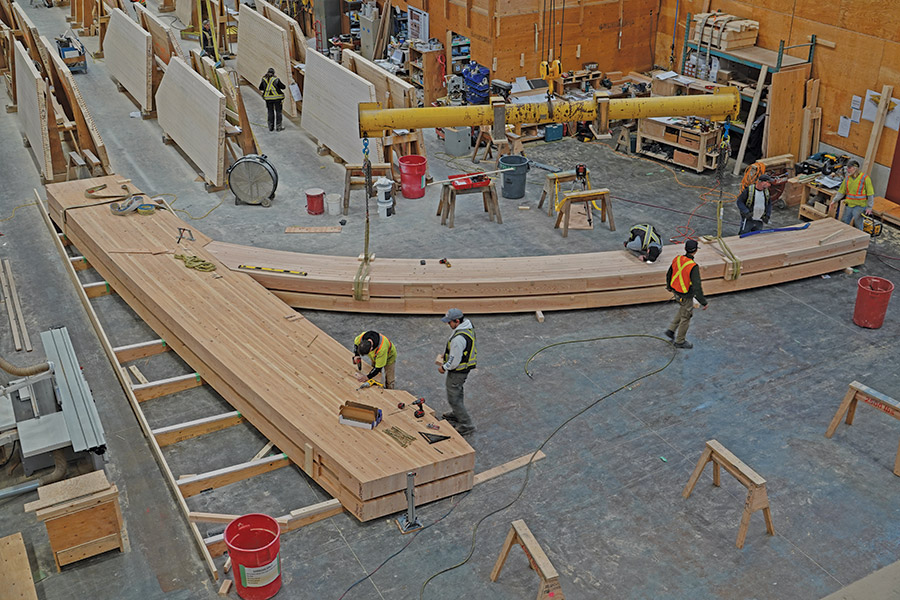
The materials for the arena’s roof were delivered via design-build to ensure accurate assembly.
Photo courtesy of StructureCraft
Beyond the Box Effort
The roof is supported by 150-ft hybrid timber and steel trusses, all carefully proportioned for both aesthetics and structural efficiency. The timber and steel portal frame carries the structural load for both main and secondary roof trusses and forms a 120-ft proscenium, which enables views from the secondary seating at the practice gym while carrying the load for both the main and secondary roof trusses.
“The columns that support that big portal frame are taking up to 400,000 pounds of axial compression loads,” says Epp, adding that the complex timber engineering required to figure out how to transfer that load was one of the project’s many challenges.
The double curvature means that the main trusses on the arena are each a different height, and the webs and tension members are at different orientations, all the while needing to be aesthetically coordinated for visual clarity. For the joist and plywood roof panels, the solution was to blend the curves in the direction of more shallow curvature so that the joist members could be made of only a few radii or even straight. Parametrically created shop drawings were made for each panel and utilized plywood’s workability even in double curvature.

Prefabricated assemblies ensured seamless constructibility.
Photo courtesy of StructureCraft
To conceal the mechanical systems, the team created elements that did double duty, integrating function with visual impact.
“You can see that language throughout the roof where you have pairs of glulam beams,” says Epp. “Even in that big portal frame that launches across the seating … you’ve got the main mechanical ducted services hidden, so you don’t see it. And then it branches off of that in between the double glulam beams of the kingpost trusses that span the other direction.”
Becker says the project’s impact continues. “Shortly after we finished construction, the state of Idaho adopted the 2021 International Building Codes for mass timber. We’re all-in now as a state, and I expect to see more of this style,” he says, adding that the project has brought credibility to the capabilities of mass timber.
“This is one of the projects in the U.S. that’s gone ‘beyond the box’, so beyond the prototypical office building or residential building where you’re just building rectilinear structures,” Epp says. “This project is really at the forefront of what I think will be a wave … of how to take timber to the next level.”


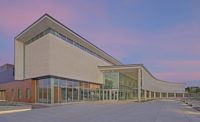
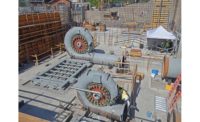
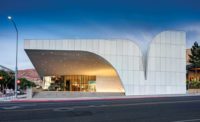
Post a comment to this article
Report Abusive Comment