Pikes Peak Summit Visitor Center
Colorado Springs
BEST PROJECT, CULTURAL/WORSHIP
Submitted By: GE Johnson Construction Co.
Owner: Pikes Peak – America’s Mountain
Lead Design Firm: GWWO Architects
General Contractor: GE Johnson Construction Co.
Civil Engineer: Kiowa Engineering
Structural Engineer: HCDA Engineering Inc.
MEP Engineer: Branch Pattern (ME Group)
Architect: RTA Architects
Landscape Architect: DHM Design
Explorer Zebulon Pike never made it to the top of the 14,115-ft peak near Colorado Springs that bears his name. Had he not aborted his lone attempt in November 1806 due to bad weather and lack of proper gear, Pike would have gazed upon a speculator vista that inspired the poem, “America the Beautiful,” and now attracts more than 600,000 visitors a year.
Last year, the city of Colorado Springs opened the new Pikes Peak Summit Visitors Center to replace the deteriorating, outmoded 1960s-era Summit House, providing a more modern and visually appropriate complement to those famous views.
The 38,400-sq-ft building offers a variety of services and interactive exhibits that provide information on geology, geography, flora and fauna, and both Native American and mountain history. All materials, including the specially designed curtain wall system, were rigorously tested and chosen to withstand harsh environmental conditions, including winds up to 270 miles per hour.
“Mother Nature decides what can and cannot be done up here,” says Pikes Peak Parks Operations Administrator Sandy Elliott. “We could have a really nice fall and winter, then spring is absolutely brutal with high winds and snow. There’s never any consistency.”
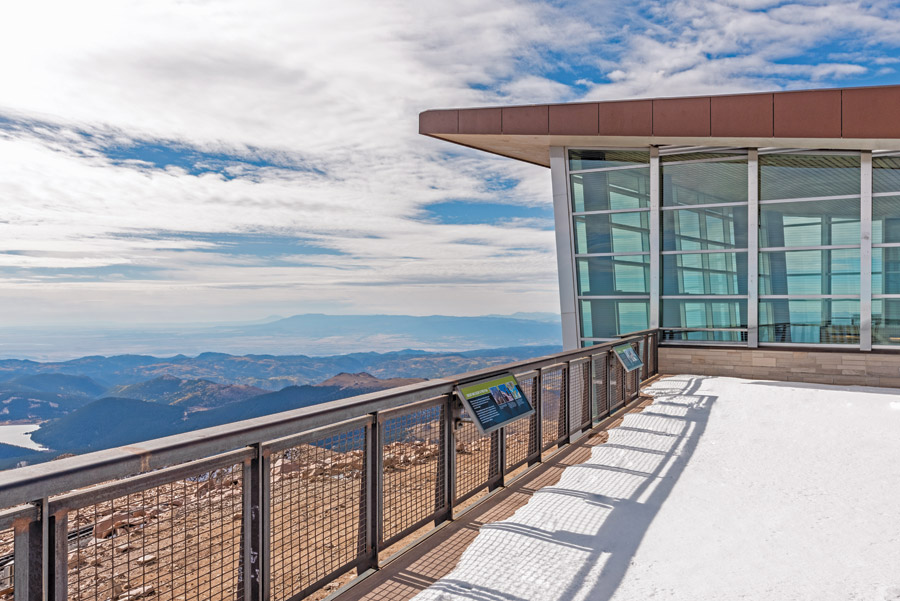
The structure takes advantage of breathtaking views, blending with the colors and textures of the granite of the mountain and the surrounding landscape of the summit.
Photo by the Unfound Door
The visitor center is also a testament to sustainability, with innovative features such as vacuum-assist toilets and a blackwater-to-greywater treatment system that will reduce the amount of water and sewage transported up and down the mountain by more than 60%. A hot water electric boiler with floor radiants provides more efficient regulation of interior temperatures.
In addition to meeting LEED Silver standards, the building is undergoing the two-year evaluation process to become Colorado’s first facility to receive Living Building Challenge certification.
“We knew we’d need an aggressive approach to create a sustainable building that would withstand arctic conditions,” says Brian Calhoun, principal and project manager for local architect-of-record RTA, which teamed with Baltimore-based lead designer GWWO. “Designing to LBC standards was an extension of what we were already doing.”
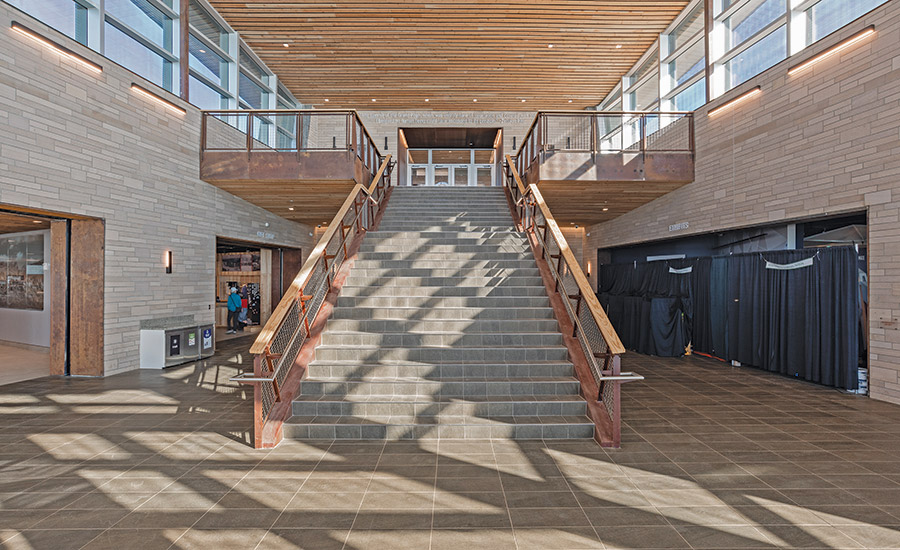
The view from the top of the lobby steps angles down at 3.5 degrees—the same angle echoed by the roof’s upward slope.
Photo by the Unfound Door
Preparing to Hit the Heights
Tackling the challenges of transforming the new visitors center from concept to reality could well inspire a few poems of its own. First, of course there is the location—a five-acre, high-altitude site where diminished oxygen content can significantly limit the performance of both workers and equipment. During the typically brief five-month construction season, the site is buffeted by 80-mph winds, with sudden snowfall and lightning strikes a possibility. The steep 19-mile highway built in 1916 to facilitate easier access to the summit presented obstacles to trucks delivering equipment and materials, with its more than 150 turns and sharp drop-offs.
Unlike Pike’s seemingly spontaneous ascent attempt, however, general contractor GE Johnson had the benefit of time and mountaintop construction experience to prepare for these and other challenges before the project got underway in May 2018. The construction team sought every opportunity to prefabricate materials at lower altitudes, including the structure’s nearly 430 precast concrete panels and floor tees, produced by Colorado Springs fabricator Stresscon.
“We really delved into the types of loads that could be brought up the road,” says GE Johnson construction manager Tim Redfern. The logistical planning included determining the maximum load limit—about 30,000 lb—trailer length, truck engine size and a hauling time of anywhere from 45 minutes to two hours, all while safely sharing the highway with visitor traffic in both directions.
Elliott likens the effort to “a construction dance on the mountain,” ranging from coordinating a shuttle transport system to make up for lost parking areas, to clearly delineating accessible areas that preserved the traditional visitor experience as much as possible.
Safety planning was equally comprehensive. All onsite project workers were required to undergo an extensive physical examination, including a flexibility test and a Harvard Step fitness assessment. Crew members also engaged in a two-hour, site-specific orientation and briefing on the special safety measures necessary for working at high altitude. GE Johnson implemented a team-wide “buddy system” where workers monitored each other for symptoms of altitude sickness.
“We knew we’d need an aggressive approach to create a sustainable building that would withstand arctic conditions.”
—Brian Calhoun, Principal and Project Manager, RTA
Even with these preparations, Redfern says, “We learned that some workers who were in good physical shape weren’t always able to handle these conditions.” He says approximately 5% of the team’s employees couldn’t overcome altitude sickness and had to be reassigned to lower-altitude work.
Given the mountain’s finicky weather, daily coordination with mountain personnel was necessary to determine whether conditions were safe to work on the summit. During the summer, computer applications were used to monitor lightning strikes within a 30-mile radius so that crews could be quickly sheltered. All materials had to be tied down and secured, with a team of laborers dedicated to litter collection and containment.
The limited construction season also required the project team to make the most of every available day, a challenge that arose early because delays in documenting existing historic structures delayed the initial work of demolishing a central utility plant that was in the footprint of the new visitor center.
“Seven weeks is a long time [for a delay] when you have only about five months to work,” Redfern notes.
After installing temporary water, sewer and power facilities to keep the existing Summit House open, GE Johnson crews blasted and excavated approximately 35,000 cu yd of rock for the new visitor center foundation, composed of shallow 34-in. to 48-in.-wide, 1.5-ft-thick spread footings installed on bedrock beneath the summit’s permafrost layer to help reduce the likelihood of structural shifting and movement.
“We created a prefabricated form with ties, which we could fly off the truck and set into place, then install lap rebar in between the joints,” Redfern says, adding that the foundation forms were recycled into blocking and backing to contribute to the overall project’s sustainability efforts.
The delayed start pushed precast wall panel installation into the 2019 construction season. To make the process as efficient as possible, piece-specific QR codes enabled the team to track panels from fabrication to delivery. The fact that GE Johnson also was building the adjacent High Altitude Research Lab for the U.S. Army Corps of Engineers provided another logistical advantage, as several days’ worth of precast panels for both projects could be stockpiled at the summit and replenished as units were installed.
“That way, we could meet our installation goals without having a bunch of trucks waiting on the summit,” Redfern explains. “We were able to install a total of 525 precast units by the time we shut down in mid-October.”
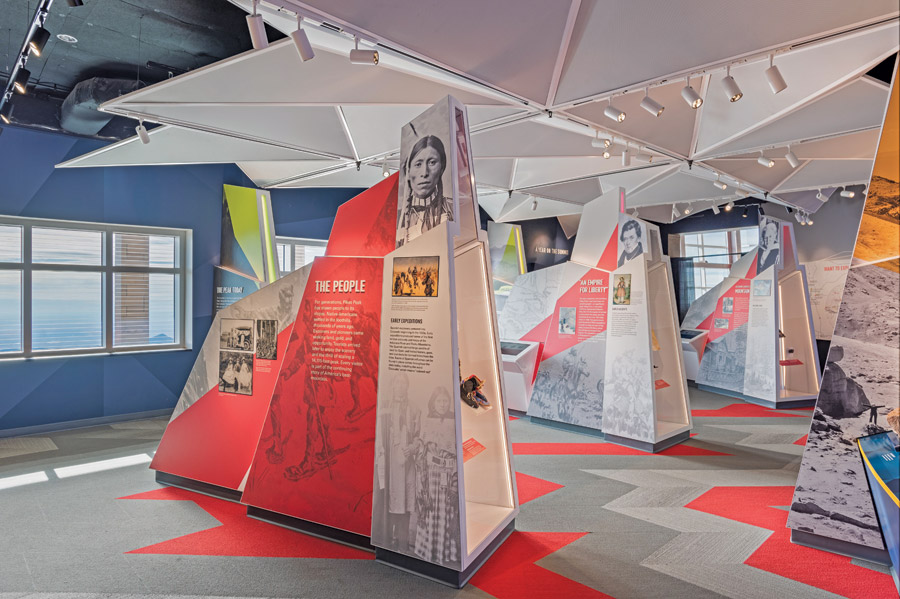
Interactive exhibits provide information on geology, geography, flora and fauna as well as both Native American and the mountain’s history. Other amenities include a full kitchen, dining areas and a gift shop.
Photos by the Unfound Door
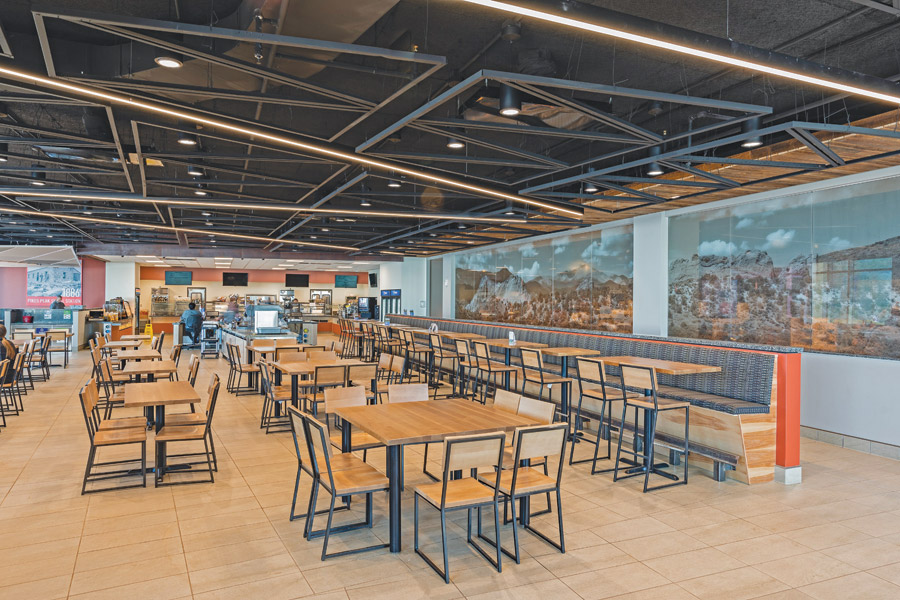
A Steeper Climb
No degree of planning could have prepared the project team for the arrival of the COVID-19 pandemic in 2020. Social distancing protocols limited the number of passengers in the shuttles that had been transporting groups of workers to the summit from the project’s management complex, located at 12,800 ft, resulting in more vans being added to the fleet. The project team also strived to work around supply-chain disruptions and cost escalation, although owner-approved budget increases eventually became necessary.
Still, the GE Johnson team pressed on through the year and through the following winter, thanks to the efforts of Pikes Peak road crews to clear the 20 miles of snow off the highway early in the mornings. The team also endeavored to stay on schedule by working on weekends whenever weather delays occurred during the week, doing everything they could to safely complete the project on time.
Within days after the summit of Pikes Peak reopened to visitors in mid-June 2021, the new facility was ready to open as well.
The theme of sustainability extends to a new boardwalk circulation system installed atop micropiles that Calhoun says will help safeguard the mountaintop’s permafrost and vegetation, which had been degraded by years of visitor activity, and deficiencies in the Summit House design.
“Before, people had a tendency to walk all over the place,” he says. “The boardwalks will help the mountain recover without limiting the visitor experience.”
GE Johnson’s work continued through the summer with demolition of the Summit House and site landscaping among the final tasks.
There was more than just the opening of a long-awaited new visitor center to celebrate. The GE Johnson team worked more than 177,200 hours over the four-year project with no recordable incidents or lost-time accidents. The comprehensive logistical planning effort also resulted in approximately 1,060 accident-free deliveries to the summit.
Elliott says bringing such a complex project to a successful completion amid so many expected and unexpected challenges is a credit not only to the project team’s commitment to quality and safety but also to their local ties to the mountain and surrounding community.
“Everyone involved with the project has a special connection to the mountain, and as such, they want to make sure it’s protected,” she explains.
“We had a lot of local participation in this project—ourselves, RTA, Stresscon and other subcontractors,” Redfern adds. “Pikes Peak is important to a lot of people who fully understand and appreciate the mountain’s place in our country’s history.”
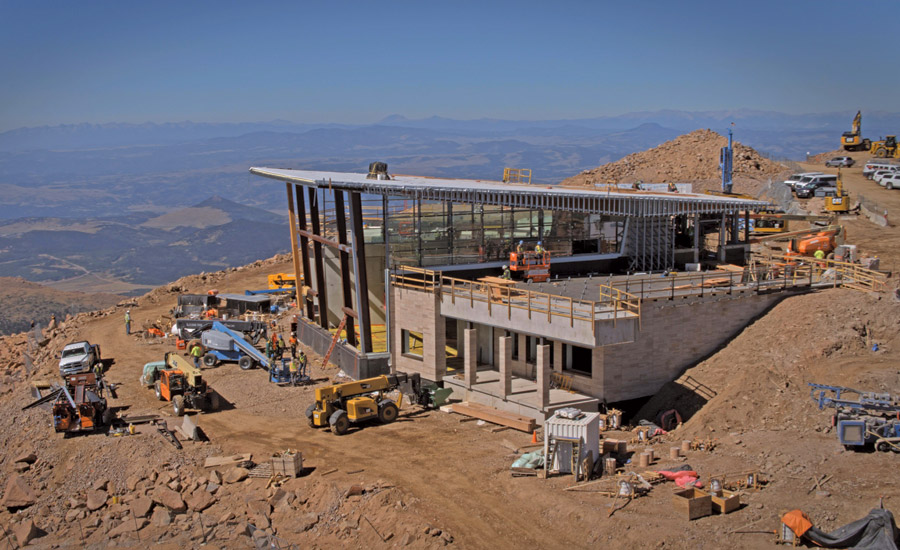

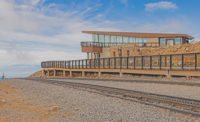
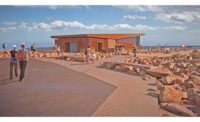
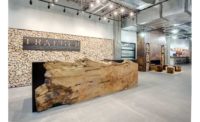
Post a comment to this article
Report Abusive Comment