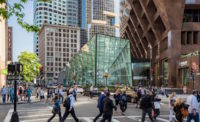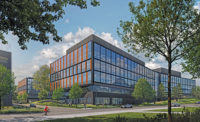FNB Tower at 401 South Graham Street
Charlotte, N.C.
Award of Merit, Office/Retail/Mixed-Use
Submitted By: Batson-Cook Construction
Owner: Dominion Realty Partners
Lead Design Firm: Rule Joy Trammel + Rubio
General Contractor: Batson-Cook Construction
Civil Engineer: Land Design
Structural Engineer: Stanley D. Lindsey and Associates
MEP Engineer: Leppard Johnson & Associates
The $93-million, 29-story FNB Tower at 401 Graham Street brought something new to the sparkling skyline in Charlotte: a true mixed-use high rise, and one with a sleek, reflective façade that stands out among its neighbors, including the Charlotte Knights and Charlotte Panthers Stadiums.
Crews navigated a tight, 0.63-acre site with zero laydown space along a main route in Charlotte, leading the team to work with local departments of transportation to work around major city events like a national political convention and games at the nearby stadiums.
Other challenges overcome on the project are complex structural elements for the transitional 17th floor housing to create the LEED- and Green Globe-certified tower with unobstructed 360-degree views on each of the seven levels of office space.
Also included in the more than half-million square feet are 12 residential floors with 196 units, eight levels of parking with 364 spaces and an 18th-floor amenity level.
The project team used concrete maturity sensors in all slab pours, continually monitoring the concrete until it reached optimal strength, saving time and allowing for earlier start times in removing formwork. Overall, the meters saved an entire day per slab turn.





Post a comment to this article
Report Abusive Comment