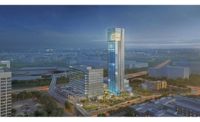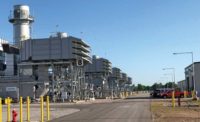Best Projects
Best Project, Energy/Industrial: TK Elevator Test Tower and IQC

Photo courtesy Rick Holliday
TK Elevator Test Tower and IQC
Atlanta, Ga.
Best Project, Energy/Industrial
Submitted By: Brasfield & Gorrie
Owner: TK Elevator
Lead Design Firm: Gensler
General Contractor: Brasfield & Gorrie
Civil Engineer: Kimley Horn and Associates
Structural Engineer: Walter P Moore
MEP Engineer: Glumac
TK Elevator’s new, 216,292-sq-ft home for research, testing and training changed the skyline in Cobb County as its tallest building and the tallest test tower in the United States at more than 420 feet tall. One of TK Elevator’s main objectives was to provide an innovation hub for North American operations, giving Brasfield & Gorrie an opportunity to do the same with slipforming, a continuous concrete placement method that allowed the team to produce the test tower specifications safely, on schedule and within required tolerances.
The TK Elevator Test Tower and IQC achieved a LEED Gold rating, and now stands as the focal point of The Battery Atlanta development. TK Elevator has positioned its research and development operations, equipment labs, showrooms and 400-ft elevator test tower in the building, which is set among the vibrant mixed-use development and serves primarily as a training and learning destination for the company's personnel, building officials, customers and students, with corporate event spaces at the top of the podium and test tower.
Contractor Brasfield & Gorrie navigated numerous challenges with the site, including an existing marquee sign on Interstate 285 just two feet from the structure, as well as gas pipelines within roughly 12 feet of its blasting limits.
Contractors limited subcontractor access and altered the fabrication of the skin system to allow them to fit within the tight space next to the sign. Working with Colonial and AGL, Brasfield & Gorrie installed and maintained “air bridges” over the pipeline so construction equipment wouldn’t apply unstable loads.
The toughest components, contractors write on the application, were the tight specifications of the elevator shafts, with Brasfield & Gorrie partnering with Gleitbau to design the formwork system and streamline structural design.
The 400-ft-tall elevator shafts had to be light and nimble, starting 60 feet underground, requiring Brasfield & Gorrie to become familiar with European slipform systems to minimize the system’s footprint and reduce over-excavation. The rare project type drove contractors to be creative in the development of “lift drawings,” with more than 3,300 embeds and 190 openings, and the foreman, field engineers and management teams all taking part.
The tower core, at 75 ft by 55 ft, required the project team to schedule crews in shifts to meet deadlines and keep workers safe, with few phases that did not have a 24/7 presence on site.



