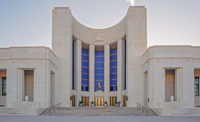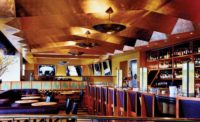Park + Ford
Alexandria, Va.
Award of Merit
Submitted By: Whiting-Turner Contracting Co.
Owner Lowe D.C. Services LLC
Lead Designer Bonstra | Haresign
General Contractor The Whiting-Turner Contracting Co.
Civil Engineer Johnson Bernat Associates Inc.
Structural Engineer Rathbeger-Goss Associates
Interior Designer ESG Architecture & Design
Landscape Architect ParkerRodriquez Inc.
Stripped of their facades and interiors, two 14-story former office buildings and a connecting lobby were transformed into a 435-unit residential complex. Design and construction creativity were needed for many facets of the project. Core-drilling nearly 3,000 holes into existing concrete to support new utilities had to be coordinated using ground-penetrating radar to avoid existing rebar and post-tensioning cables, a process that required significant modifications to each unit footprint.
A similar effort was needed to design and install prefabricated balconies for nearly 130 units. Outrigger extensions that support each balcony needed to be shortened to allow clearance for swing stages to descend the face of the building. Balcony decking, which would typically come fixed to the structure, was instead shipped loose and installed once the frame was set. Additionally, balcony outriggers needed to be fastened to the slab in a way that avoided post-tension cables and complied with precise design specifications.
The concrete structure wasn’t always a hindrance. Exposed concrete in the one- and two-bedroom units was skim-coated to refine the renovated building’s contemporary industrial aesthetic while also allowing spacious 11-ft ceiling heights in many spaces.
Despite finishing early in 22 months, the team spent a service day painting, installing TVs, replacing light fixtures and performing other minor repairs at a nearby Boys & Girls Club.





Post a comment to this article
Report Abusive Comment