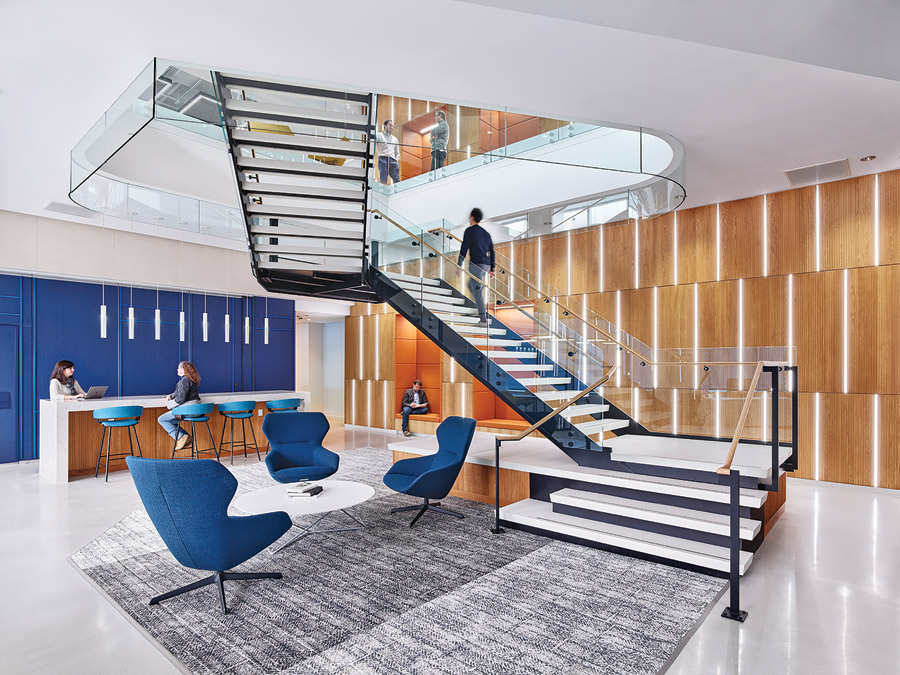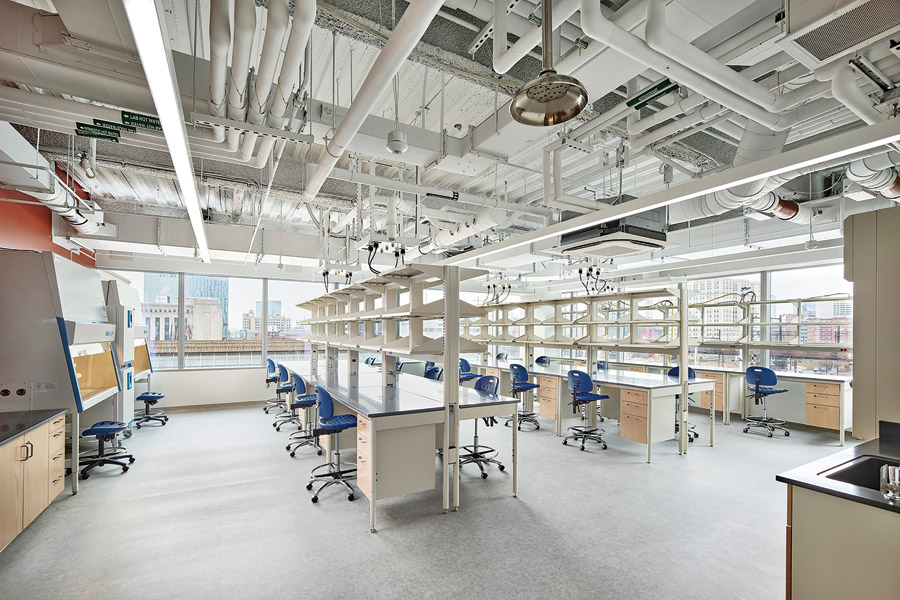B.Labs at Cira Centre
Philadelphia
BEST PROJECT
Submitted By: INTECH Construction
Owner: Brandywine Realty Trust
Lead Design Firm: Strada
General Contractor: INTECH Construction
Structural Engineer: O’Donnell & Naccarato
MEP Engineer: BALA
This project involved a significant design challenge: converting three floors in a César Pelli-designed office building with 13-ft floor-to-floor heights and deep steel girders into state-of-the art labs. Amid surging demand for biotech space in the Philadelphia area, Brandywine Realty Trust hired Strada to undertake an accelerated design process.
Extensive infrastructure improvements—and a creative design process—were needed in order to convert empty office space into a 60,000-sq-ft lab complex designed to foster collaboration and innovation.
Ceilings within the perimeter labs were exposed to create brighter, airier spaces, while all three floors were linked by a three-story glass staircase ringed by meeting spaces and both flexible labs and shared lab services.
The team managed to maintain a sense of openness while also adhering to life safety requirements for laboratory control zones as well as the smoke control requirements for a communicating stair in high-rise construction. “The concept of open space was critical for the collaboration of B.Labs teams and other teams leasing in adjacent spaces,” the team says.

Photo by Jeffrey Totaro, courtesy of INTECH Construction
Large ducts were grouped into a central service zone in order to deal with the short 13-ft floor-to-floor heights and deep steel girders.
Possibly the biggest challenge was how to provide an outlet for the laboratory exhaust fans without having to build a 30-story shaft to the roof.
The solution was found by placing large Strobic fans in an adjacent Amtrak parking garage, with the system large enough to handle future lab expansion on additional floors in the building.
Similar creativity was used to deal with some challenging infrastructure placement work. A crane was wheeled in on Amtrak service tracks next door to lift two large exhaust fans into place. The operation involved the shutdown of power and extensive cooperation on part of the rail service, four different subcontractors and Brandywine Realty Trust.
Other infrastructure work included the addition of an emergency generator and a centralized lab neutralization tank, with all work scaled to be able to service the potential addition of five more floors of lab space at some future point.

Photo by Jeffrey Totaro, courtesy of INTECH Construction
The project team succeeded in bringing the project in on budget and on time despite significant challenges.
Intense cooperation was needed to complete the drawings on time for the staircase, with the design changed after the first round of drawings was released. Overall, 24 different bulletins impacting one part or another of the design were sent out during construction.
Safety was also a high priority. A job safety analysis was conducted for the installation of the exhaust fans and other tasks while guardrails were placed at the staircase openings to eliminate falls.
In order to keep safety and tripping hazards to an absolute minimum, the project team made a clean work environment a top priority. All tools and equipment were subject to a safety inspection each day, while INTECH’s safety chief regularly inspected the site and helped conduct meetings between the construction management team and subcontractors.





Post a comment to this article
Report Abusive Comment