Marriott International Headquarters and Hotel
Bethesda, Md.
BEST PROJECT and PROJECT OF THE YEAR FINALIST
Submitted By: Hensel Phelps
Owner: Boston Properties
Lead Designer: Gensler
General Contractor: Hensel Phelps
Structural Engineer: Thornton Tomasetti
MEP Engineer: Dewberry
Interior Build-out: Rand Construction
Subcontractors: Schuster Concrete Construction; Berkel & Co. Contractors Inc.; W.E. Bowers & Associates Inc. – Mechanical/Plumbing; Brothers Mechanical Inc.; Harmon Inc.; PerLectric Inc.; Power Design Inc.; Goldin & Stafford; Advanced Window; Stubbs Plumbing
With its new headquarters and hotel in Bethesda, Md., Marriott International has a new home to host thousands of employees, welcome guests from around the world and research possible future hotel amenities. At 22 stories tall and approximately 785,000 sq ft, the headquarters building holds a prominent spot on the local skyline.
The $276-million project—designed by Gensler and built by Hensel Phelps—broke ground in July 2018 and was completed on time and on budget in December 2021.
The tower maximizes the use of the site, which created challenges for the construction team from early in the project. Beneath the headquarters and the separate hotel structure, Gensler designed a five-level 354,000-sq-ft parking garage, which serves both buildings and can accommodate up to 811 vehicles.
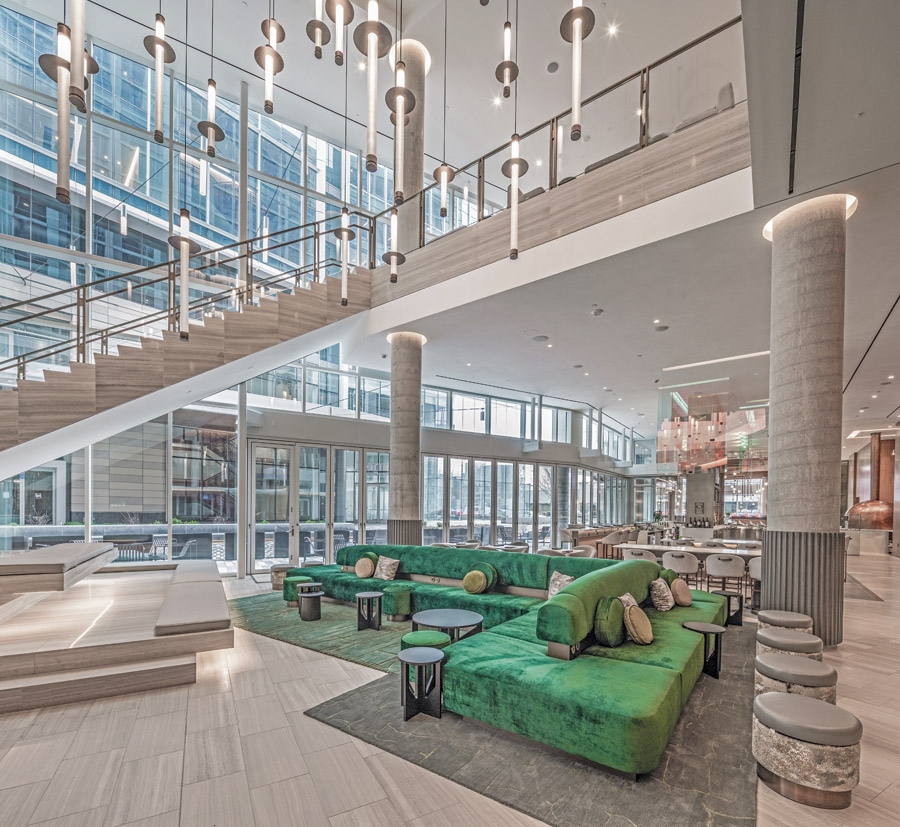
Photo by Matt Shoots for Good, courtesy of Hensel Phelps
Excavating the site for the garage proved to be a daunting task—one that impressed the Best Projects judges. One judge noted that the team “showed a lot of thoroughness in the preplanning” to “achieve the ultimate goal of getting out of the ground.”
The project sits on a tight site with three buildings on the north and south sides that presented a “zero-lot line scenario,” according to Hensel Phelps. In constructing adjacent to existing structures, the team put an emphasis on verifying existing conditions, preconstruction surveys, sequencing, waterproofing coordination, temporary projection of buildings and fire protection requirements. As part of its sensitivity to its neighbors, Hensel Phelps implemented careful coordination and sequencing, including establishing a delivery protocol with two separate delivery zones.
To keep the community informed, Hensel Phelps created weekly notice-of-construction bulletins. To keep pedestrians safe and maintain a flow of traffic, a traffic control plan was implemented before construction began. That plan was particularly important given the amount of soil and rock hauled off site, says Alex Paschalides, Hensel Phelps project manager.

Photo by Matt Shoots for Good, courtesy of Hensel Phelps
“We had to come up with plans for the mass excavation and rock removal all the way through pouring of concrete so that we had proper queueing through the city and kept things cordial with the community,” he says. “Our relationship with the community was a real bright spot.”
Crews excavated more than 140,000 cu yd of soil and rock. Given the layout of the building and its close vicinity to adjacent structures, the excavation required a complex support of excavation design. Major elements of the support of excavation system included 170 soldier piles drilled 70 ft deep; 60,000 sq ft of lagging; 458 tiebacks drilled up to 80 ft deep; 24 cross-lot braces that were 24 in. in diameter and 80 ft long; and 18 rakers that ranged in diameter from 14 in. to 24 in.
Major elements of the excavation-support system were modeled into the construction BIM model to coordinate block-outs in the structure. That helped the team avoid major impacts and allowed all shear walls, columns and footings to be installed before removal of the support of excavation steel.
Crews spent eight months excavating the site. After the spread footing foundation was complete, the team took six months to bring the structure up to grade.
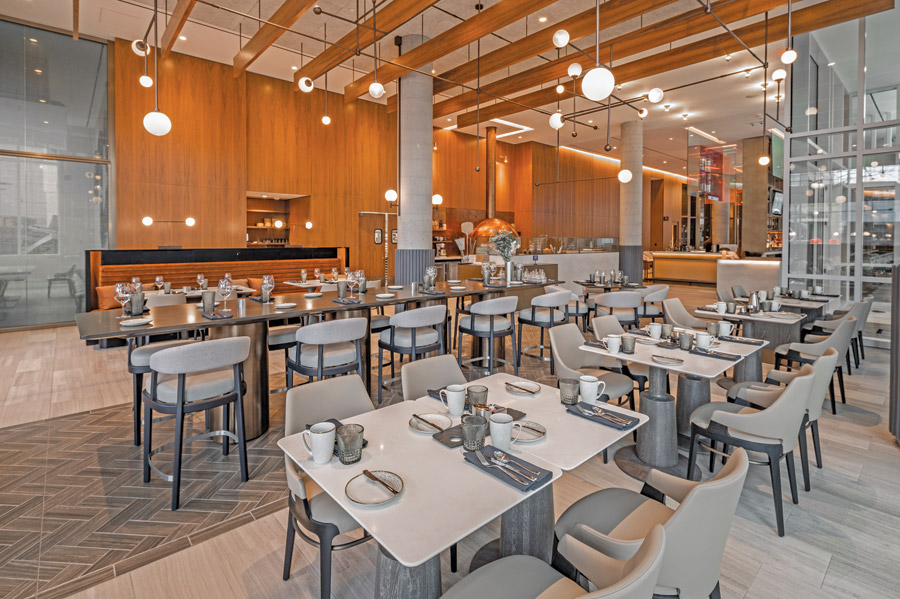
Photo by Matt Shoots for Good, courtesy of Hensel Phelps
Phased Turnover
Hensel Phelps built the base building, and the headquarters fit-out was done by a separate contractor, Rand Construction. As the headquarters came out of the ground, there was a phased turnover to allow fit-out to start while the base building continued. “We had to turn over the building in tranches,” Paschalides says. “We would turn over five floors at a time for fit-out. That was a big success, partnering with another contractor.”
The building owner, Boston Properties, was particularly impressed by that partnership. “This arrangement added a whole other level of stress on … the entire team,” according to Barney Silver, Boston Properties vice president of construction. “I can’t say enough as to how well [Hensel Phelps] worked with Rand.”
The headquarters curtain wall is a prominent element of the facade with 3,686 units, covering 249,000 sq ft of surface area. The curtain wall’s geometry features a combination of aluminum vertical fins with exterior lights, horizontal channels and glazed-in metal panels.
The building features a grand entrance with a 55-foot-tall glass wall with vertical AESS vertical mullions. The insulated glass units provide a high thermal performance to support the project’s LEED Gold certification.
Most of the curtain wall units on the headquarters building are based on a Harmon system, assembled and glazed in a controlled shop environment. Minimal field sealing allowed improved quality control and performance. Due to the geometry of the building, size and weight of the units and its components, the project had to be carefully planned and executed both in the fabrication shop and field.
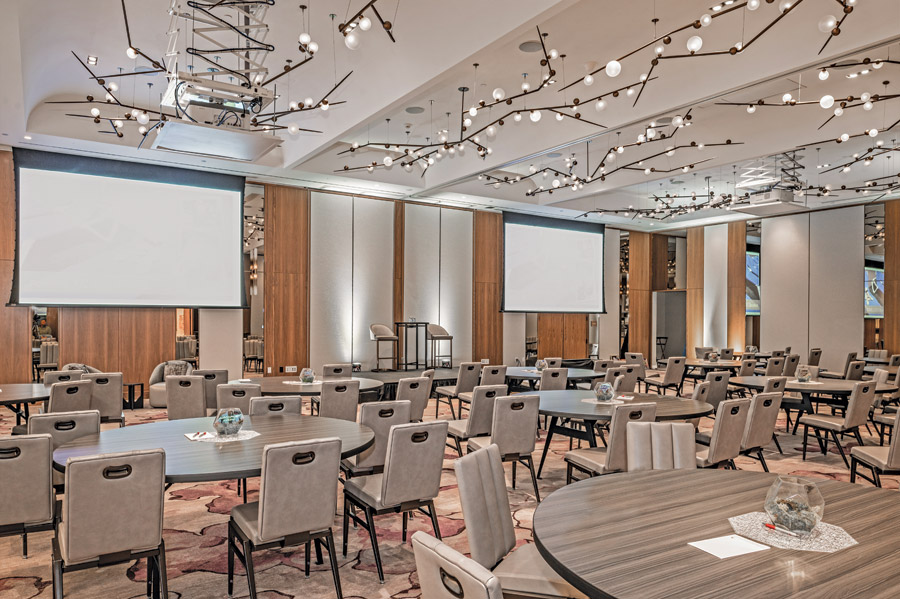
Photo by Matt Shoots for Good, courtesy of Hensel Phelps
Focus on Quality
The project utilized extensive mock-ups for all mechanical and electrical system rooms as well as the curtain wall. The curtain wall mock-up was performed off site and included wind and water testing.
The Montgomery County, Md., inspection process required an onsite third-party inspector for inspections of every layer of drywall, including screw placement. The county had to sign off on a layer before the team could move onto the next one. To keep the project moving ahead, the third-party inspector was on site every day.
The completed headquarters features 486 offices, 2,346 workstations, 3,232 lockers and 210 conference rooms. The building is designed to provide opportunities for flexible, collaborative workspaces. Amenities include a child care center, fitness center and a cafeteria.
The 12-story Marriott Hotel, adjacent to the office building, has 245 rooms and more than 8,000 sq ft of flexible meeting and ballroom space. Guests, as well as the public, can access several amenities, including a neighborhood restaurant with the option of outdoor dining on a pedestrian plaza as well as a specialty coffee shop, along with a rooftop dining terrace.
“In my 18 years with Hensel Phelps, this is my crown jewel,” Paschalides says.


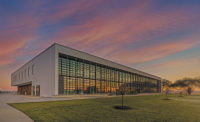
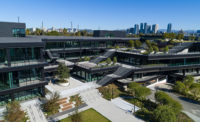

Post a comment to this article
Report Abusive Comment