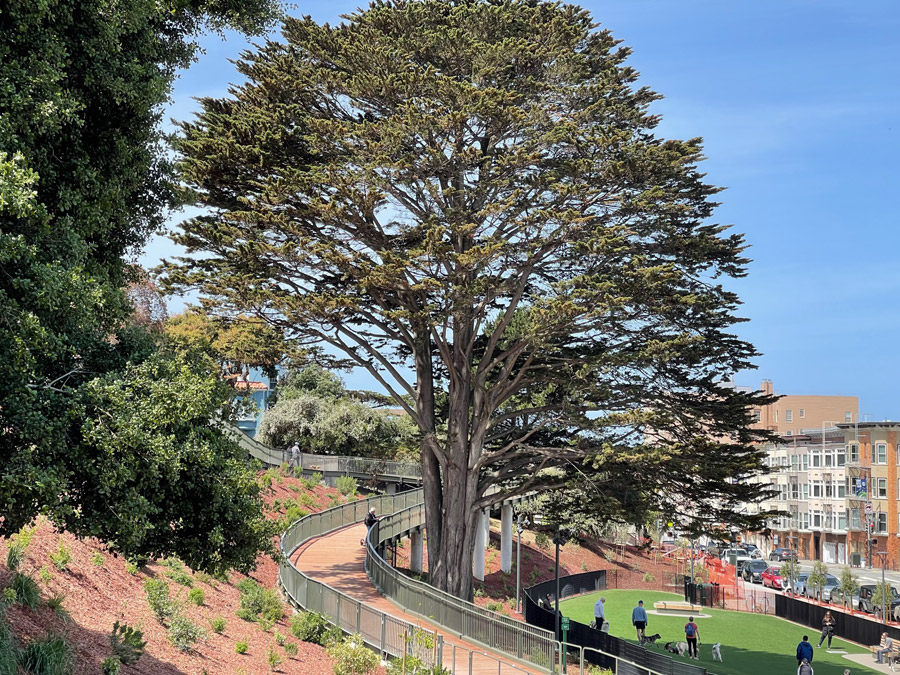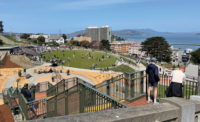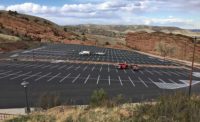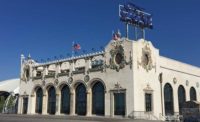Francisco Park
San Francisco
BEST PROJECT
Submitted By: Sherwood Design Engineers
Owner: San Francisco Recreation and Park Department
Lead Design Firm: BFS Landscape Architects
General Contractor: Cahill Contractors
Civil Engineer: Sherwood Design Engineers
Structural Engineer: Mar Structural Design
Architect: 450 Architects
Landscape Architect: BFS Landscape Architects
Project Manager: MCK America’s Inc.
Constructed in the footprint of a historic city reservoir facility, the 4.25-acre park features a multi-use lawn, children’s playground, dog park, and community garden.
The site’s single building provides public restrooms and operations facilities for city Parks and Recreation staff. The playground is designed into a natural slope that incorporates slides and other play equipment located near preserved elements leftover from the reservoir’s waterworks systems, which are integrated with new educational elements to connect the site with San Francisco’s rich history, particularly the early infrastructure systems that sustained decades of growth. This included restoring the reservoir’s brick and stucco east end to serve as a historical exhibit.
The project’s fill requirements were reduced almost 64% to just 25,000 cu yds through design revisions that included reducing areas of development and changing the at-grade path design along the 19% slope to an elevated steel and wood structure. This approach significantly reduced project costs and minimized delivery traffic on area streets.
The need to ensure the park’s walkway was fully accessible required extensive coordination between grading, pier and embed placement, steel framing and placement of 4x10-ft deck boards. Additional pier and embed surveying helped keep the path grade within specifications. Because structural steel connection details left little tolerance to achieve the 8.33% ramp slope and 2.00% cross slope required for ADA access, pre-installation “dry fitting of elements ensured success in the field.

Photo courtesy of Sherwood Design Engineers
Similarly, incorporating a large stormwater harvesting, storage, treatment, and reuse system into the reservoir and backfilling the remaining space required close coordination of soil import trucks, conveying equipment, and backfill/compaction equipment. A protective layer of filter fabric and minimum 12-in deep layer of fill was installed atop the reservoir’s historic brick floor with smaller equipment before larger machines were allowed on the area. By offsetting the use of potable water for non-potable demands, the project benefits the City of San Francisco’s overall water supply and stands as a model for sustainable water use in the increasingly arid region.
Combining existing vegetation at the southern end of the site with new, regionally appropriate native plantings reflected a strong commitment to sustainability and resilience throughout the project.
Collaboration was a hallmark of the site’s transformation, from the initial multi-agency permitting effort to safeguarding workers through the COVID-19 pandemic. The project team mentored trade partners on creating or increasing their own safety programs to promote the overall health of the jobsite and community. Technology helped put safety in the palm of all partners’ hands through a cloud-based app, enhancing employee engagement, consistency and accountability. San Francisco’s Department of Public Health used the project’s COVID-19 safety protocols as a reference point in the development of social distancing monitoring requirements that would later apply to all construction projects throughout the city.





Post a comment to this article
Report Abusive Comment