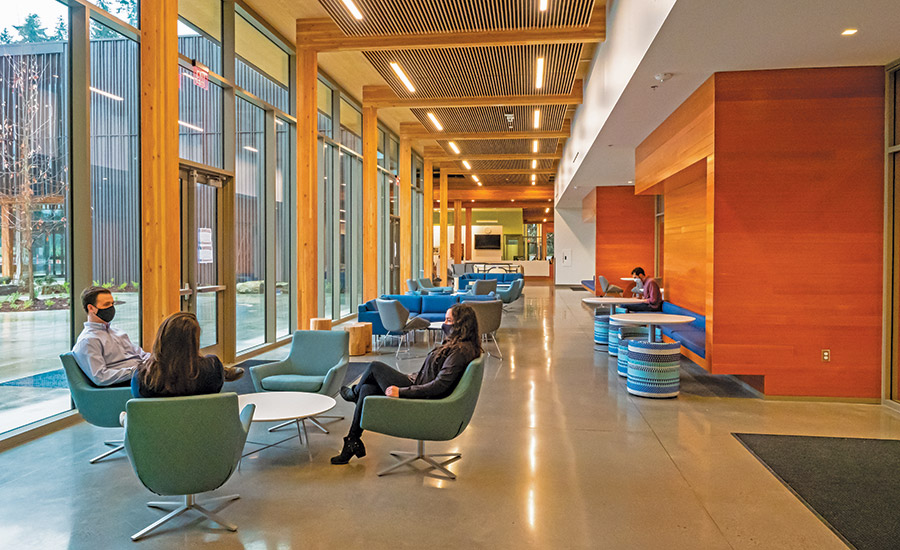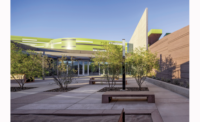Hidden Creek Community Center
Hillsboro, Oregon
Award of Merit
GENERAL CONTRACTOR: Swinerton
OWNER: City of Hillsboro
OWNER STATE: Oregon
MEP ENGINEER: Interface Engineering
STRUCTURAL ENGINEER: KPFF Consulting Engineers
LEAD DESIGN FIRM | ARCHITECT: Opsis Architecture
LANDSCAPE ARCHITECT: Lango Hansen
As the first mass timber structure in the city of Hillsboro, Ore., the Hidden Creek Community Center reflects its wooded surroundings.
The 51,500-sq-ft, two-story center sits on 20 acres surrounded by hiking trails. The team adapted the building’s cross-laminated timber structural system to allow for the necessary spans in the two-court gymnasium without sacrificing the 18-ft cantilever at the entry. With glulam beams spanning north and south, exposed timber decking ceilings and large glass windows, the interior spaces seamlessly connect with the adjacent meadow and Douglas fir forest. Large timber beams push the second floor’s glass-walled cardio center out over the main entryway. The facility’s metal-clad exterior is reminiscent of tree bark.
The project’s permit review process was a major challenge because many of the glulam beams penetrate the exterior wall. Therefore, the process determined that the beams would need to carry the same two-hour fire rating as the interior space. Many of the beams were already detailed and partially fabricated, so the team wrapped the exterior beams with a thin layer of wood after they were installed to provide the required two-hour rating.
The permitting delay also pushed the start of construction into the summer and the installation of the mass timber structure into late fall. To protect the mass timber structure, the design team elected to slope part of the roof structure so that water could more easily shed off the side.



Post a comment to this article
Report Abusive Comment