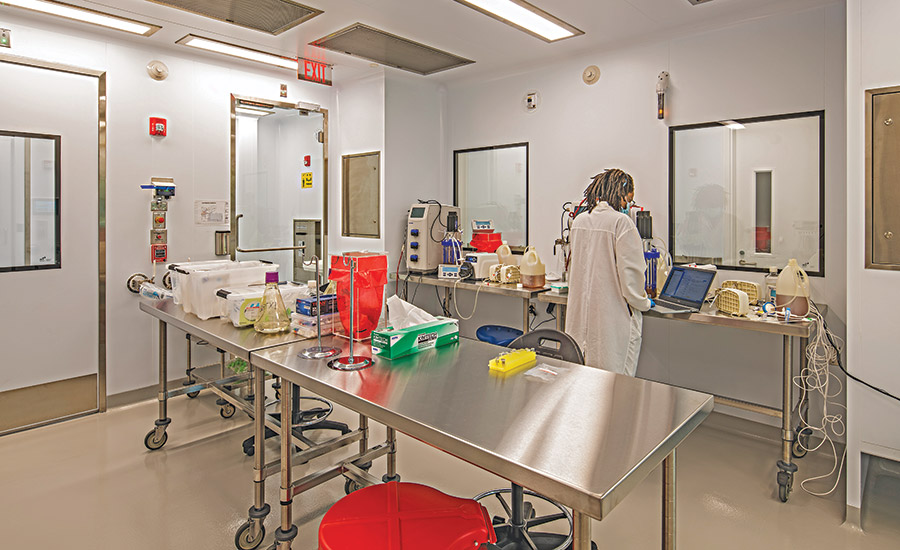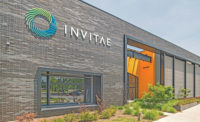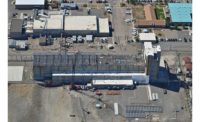Locus Biosciences — Commercial Phage Production Facility Upfit
Morrisville, N.C.
BEST PROJECT
CONTRACTOR: BE&K Building Group
OWNER: Locus Biosciences
LEAD DESIGN FIRM: Bozenhardt Consulting Services
MEP ENGINEER: Jacobs Engineering Group Inc.
BE&K Building Group led an interior upfit that transformed a 30-year-old, one-story shell space into a cutting-edge BSL-2 laboratory and biomanufacturing suite. The project provided the build-out of 12,000 sq ft of additional space adjacent to Locus Biosciences’ existing suite—doubling the total size of its facilities.
The project provides space for clinical trial production, dispensing and locker rooms. Additional scope included material and personnel air locks, quarantine spaces and support spaces.
Modular and prefabricated components were leveraged when possible. Clean room components were provided by a single modular clean room manufacturer. Each of the three core areas—upstream processing, purification and filling—were fitted with prefabricated modular wall and ceiling systems.
Extensive mechanical and electrical modifications were installed including a sophisticated rooftop platform and ground-level equipment yard.

Photo by Stanley Capps
No as-built documents existed, so the team laser scanned the existing space and utilized ground-penetrating radar to identify current conditions. Comparing the design and laser scans, it was discovered that the ductwork design could not be installed due to previously unknown existing ceiling kickers shown in the scan. Through model coordination and collaboration with the designers, the ductwork was repositioned to fit within the space.
Under tight budgetary constraints, all major team players were brought to the table early to produce more proactive decisions. BE&K was engaged shortly after Jacobs completed conceptual design. Key subcontracting firms that specialized in similar facility construction were also engaged early. The strategy allowed for Locus, Jacobs, BE&K and its key subcontractors to partner during design to minimize potential risks and issues during actual construction. More than a dozen early design coordination meetings were held, with 3D modeling used extensively.
The project, which was completed within budget and on schedule in August 2020, was built with maximum flexibility in mind to allow for future process changes and expansions.




Post a comment to this article
Report Abusive Comment