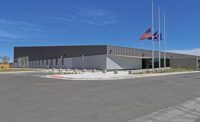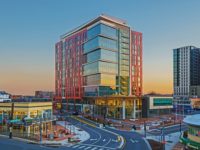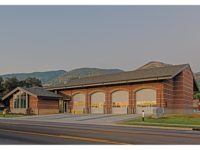Police Property and Evidence Room Expansion
Avondale, Arizona
Award of Merit
OWNER: City of Avondale
LEAD DESIGN FIRM | ARCHITECT: Architekton
GENERAL CONTRACTOR: CORE Construction
CIVIL ENGINEER: EPS Group
STRUCTURAL ENGINEER: BDA Engineers Ltd.
MEP ENGINEER: Henderson Engineers Inc.
This two-phase addition and renovation project in Avondale, west of Phoenix, provides a state-of-the-art facility with more space to store sensitive material. Crews renovated 7,600 sq ft of offices and meeting spaces and added 14,800 sq ft, including an evidence warehouse, lobby, armory and storage areas for narcotics and firearms. The second phase added a simulator room, records area, reception, a briefing room and conference rooms.
Work took place in a fully operational police station that was open 24/7. The project team held weekly meetings with the police department to ensure the security of staff and the stored evidence. Temporary safety barriers, walls and doors were built to maintain security levels. During the project, a key challenge was the transfer of secure police evidence to the expanded storage location in the new building. Instead of moving all evidence outside and then back into the building, the contractor created a structural opening in the newly built wall so that the evidence could be moved within a completely secure area. The opening was then closed and removed.
Design of the renovated spaces follows standards for safety and security for the International Association of Chiefs of Police. The walls surrounding the property and evidence (P&E) spaces are impact resistant, and glazing at both the lobby and P&E return lobby is bullet resistant. Glazing in the new spaces was installed from a height of 8 ft up to the ceiling at 10 ft to provide daylighting and to ensure privacy and security for the staff.





Post a comment to this article
Report Abusive Comment