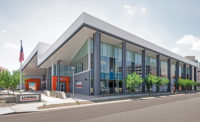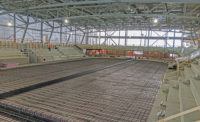Orem Family Fitness Center
Orem, Utah
Award of Merit
KEY PLAYERS
OWNER: City of Orem
LEAD DESIGN FIRM | ARCHITECT: Method Studio
GENERAL CONTRACTOR: Big-D Construction
CIVIL ENGINEER: Orem City
STRUCTURAL ENGINEER: CKR Engineers
MEP ENGINEER: Spectrum Engineers
This 32,000-sq-ft renovation and nearly 100,000-sq-ft expansion of a community center transformed a dated facility into a contemporary fitness center. The project added amenities such as an elevated running track, racquetball courts, a gymnasium and bouldering wall, workout studios, multipurpose rooms, locker rooms and a custom indoor playground and child fitness gym. Swimming pool upgrades included spectator seating, a new hot tub and a steam room. The one-eighth-mile-long elevated running track offers spectacular views and includes an inclined running ramp, plyometric stairs and a slide to save knees when returning to the main level. The design team chose inexpensive yet durable materials such as painted steel and concrete, combined with warm wood and glass studio walls throughout the building to achieve a modern industrial but light aesthetic.




Post a comment to this article
Report Abusive Comment