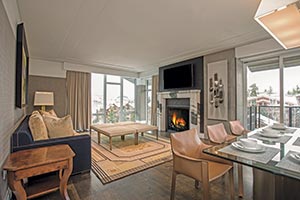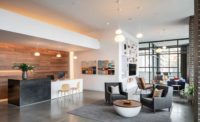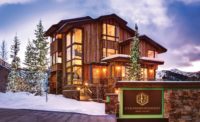The Goldener Hirsch Residences
Park City, Utah
BEST PROJECT
KEY PLAYERS
OWNER: Utah Development & Construction
LEAD DESIGN FIRM: Olson Kundig
GENERAL CONTRACTOR: Okland Construction
CIVIL ENGINEER: Ensign Engineering
STRUCTURAL ENGINEER: BHB Structural Engineers
MECHANICAL ENGINEER: Colvin Engineering
ELECTRICAL ENGINEER: Spectrum Engineers
ARCHITECT: Think Architecture
INTERIOR DESIGN: TAL Studio
GEOTECHNICAL ENGINEER: IGES Inc.
GENERAL CONTRACTOR: Rydalch Electric; Intermark Steel; Shamrock Plumbing
The Goldener Hirsch Inn is a European-style mountain lodge originally built more than 25 years ago that offers luxury accommodations for visitors to Deer Valley Resort.
Owned by the Eccles family since 1992, the inn sat adjacent to the last remaining developable land in Park City’s Silver Lake Village until the owners began to plan an addition and expansion on the site in 2015.
Related link: ENR Mountain States Best Projects 2021
Related link: ENR Colorado Best Projects 2021
(Subscription Required)
Completed in November 2020, the new Goldener Hirsch Residences include 68 luxury hotel and condominium units designed to complement the Austrian alpine style of the inn with a contemporary residential ambience.
Connected to the inn via two sky bridges, build-out of the residences also included a pool, spa, conference center, support spaces and a two-level, below-grade parking structure. The project also included a complete renovation of the hotel.

Photo by Scot Zimmerman
The design is intended to create a “modern mountain” atmosphere, with structural and architectural steel showcased throughout. Each floor of the new six-story steel and concrete structure contains a working mat of post-tension cables that allow for floor-to-ceiling glass. Window and door penetrations through the slab were placed weeks prior to the cables being tightened, requiring precise coordination among trade partners.
Large-scale glazed panels provide daylight to the interior that—along with board-form concrete and wood elements—complement the darker-colored steel to give the building a sleek, contemporary appearance.
The design also includes high-performance components such as low-VOC paint, low-E glass, energy-efficient mechanical and electrical systems and smart building control technologies in the rooms. The exterior spaces are intended to create a sense of exploration and maintain a hint of the area’s mining history.
Built on a constrained site in the foot of a popular ski resort on a schedule that included three months of winter construction, the team took care to minimize disruption and maintain visitor access to the resort while planning for unpredictable and sometimes harsh weather conditions.





Post a comment to this article
Report Abusive Comment