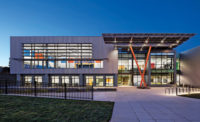Wasatch Elementary School Addition/Remodel
Ogden, Utah
Award of Merit
KEY PLAYERS
OWNER: Ogden City School District
LEAD DESIGN FIRM: Design West Architects
GENERAL CONTRACTOR: R&O Construction
CIVIL ENGINEER: Great Basin Engineering
STRUCTURAL ENGINEER: ARW Engineers
MEP ENGINEER: VBFA
ELECTRICAL ENGINEER: Envision Engineering
DESIGN ARCHITECT: Fielding International
KITCHEN DESIGNER: Jedrziewski Designs
This elementary school addition and remodel provides creative makerspaces for students and is equipped with learning studios and lab spaces to encourage hands-on discovery and creative thinking. The addition was designed in tandem with targeted interior renovations of existing shared spaces and is only the second K-12 school in Utah to be built with insulated concrete form, or ICF, technology. ICF helps soundproof the learning environment, and its high thermal mass results in a high R-value, airtight and moisture-resistant envelope, helping to reduce cooling and heating energy needs. The brick veneer placed over the ICF board required extensive coordination among the design, construction and masonry trade partners to ensure that patterns were properly installed and that window and door penetrations maintained the integrity of the building envelope.





Post a comment to this article
Report Abusive Comment