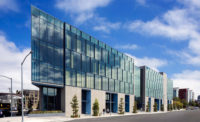2100 L Street
Washington, D.C.
Award of Merit
KEY PLAYERS
OWNER: Akridge
LEAD DESIGN FIRM: WDG
GENERAL CONTRACTOR: DAVIS Construction
SUBCONTRACTORS: Miller & Long DC Inc. (Cast-in-Place Concrete); A. Zahner Co. (Stone Fabrication); Vetro Building Envelope; R. Bratti Associates. Inc. (Custom Metal Fabrication); Schnabel Foundation Co.; R&R Mechanical LLC
Clad in floor-to-ceiling glass curtain wall and veiled with stainless steel architectural metal screening, Washington’s newest trophy office building has close ties with the historic Thaddeus Stevens School next door. But the relationship was almost too close for comfort. Soon after excavation for the tower got underway, unexpected site conditions threatened the school’s structural integrity. Reinforcing the foundation underpinning helped stabilize the school building before any structural damage occurred. While the project team quickly redesigned the excavation plan, task resequencing allowed sitework for 2100 L Street to continue.
Once fully underway, the 259,000-sq-ft project proceeded largely without incident until the closing months. That’s when the COVID-19 outbreak forced the project team to implement social distancing measures and other safety protocols to safely and efficiently achieve substantial completion. Several mock-ups and sample installations were erected on site to ensure that the owner’s quality expectations were being met. Collaboration with the tenant’s design team allowed specialized mechanical, electrical and plumbing systems to be integrated into core-and-shell construction, eliminating the need for subsequent rework.
Certified LEED Platinum, the 10-story, post-tensioned, cast-in-place concrete building includes a landscaped rooftop terrace and lounge with dramatic views of the District of Columbia skyline.





Post a comment to this article
Report Abusive Comment