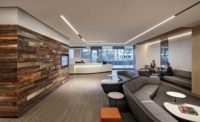Cedars-Sinai Ventana Cancer Care Clinic
Tarzana, California
AWARD OF MERIT
KEY PLAYERS
OWNER: Cedars-Sinai
LEAD DESIGN FIRM: ZGF
GENERAL CONTRACTOR: Pacific National Group
STRUCTURAL ENGINEER: John A. Martin & Associates
MEP ENGINEER: Syska Hennessy Group Inc.
SUBCONTRACTORS: Oculus Lighting Studio; Criterion Systems Inc.
The cancer clinic is the second in a series of prototypes Cedars-Sinai is using to expand offerings and develop new ways of delivering enhanced medical care. Integrating unique operational and support spaces in an existing building challenged the design team to configure areas that use natural light throughout the entire floor. By placing the reception and main waiting area adjacent to the infusion room and adding a frosted glass partition, daylight streams into the space’s center, enhancing natural light in a windowless area. This approach connects layered spaces to one another while naturally brightening rooms.




Post a comment to this article
Report Abusive Comment