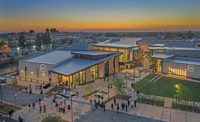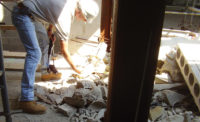Donald Dungan Library and Norma Hertzog Community Center
Costa Mesa, California
BEST PROJECT
KEY PLAYERS
OWNER: City of Costa Mesa
LEAD DESIGN FIRM: Johnson Favaro
GENERAL CONTRACTOR: Tovey Shultz Construction Inc.
CONSTRUCTION MANAGER / OWNER’S REPRESENTATIVE: STV
CIVIL ENGINEER: KPFF
STRUCTURAL ENGINEER: Nabih Youssef Structural Engineers
MEP ENGINEER: Integral Group
GEOTECHNICAL ENGINEER: Geotechnologies Inc.
ARCHITECT: Johnson Favaro LLP
LANDSCAPE ARCHITECT: OJB
SUBCONTRACTORS: Jesse Iniguez; MGAC; Waveguide Consulting Inc.; Secure Consulting & Design; Ph.D, A Design Office; Darkhorse Lightworks; Rodrigo Vargas Design; ARUP; Yamada Enterprises
Despite initial concern that the project might be vulnerable to as much as $1 million in cost overruns, the two-phase, $36.5-million construction program was ultimately completed under budget thanks to innovative value engineering and negotiated change order requests. The first phase demolished a community building to make way for the new 23,355-sq-ft, two-story library. Phase 2 transformed the original library into a 9,200-sq-ft, 300-seat community center to accommodate a variety of events.
Related link: ENR California Best Projects 2021
(Subscription Required)
The project team’s agility was tested early when flooding submerged the site in 6 ft of water, requiring much of the utilities and grading to be reworked. Soon afterward, the electrical contractor died in a non-project-related incident, requiring an immediate replacement. In both cases, the team worked together to develop recovery schedules and minimize critical path disruptions.
Sustainability underscored every aspect of the project, leading to LEED Gold certification. Efforts included repurposing demolished materials from the original community center site as recycled material base for the new library’s foundation. Grinding waste material on site also significantly limited the project’s waste volume and hauling.
Other features include the use of low-emitting materials to enhance indoor air quality, LED lighting, low-flow plumbing fixtures and white thermoplastic polyolefin roofing membrane, which reduces heat island effect and costs. Roller shades installed at the south-facing library windows and at the new community center skylight reduce heat gain. An accessible raised flooring system heats and cools the building, naturally circulating air from below each floor plenum and venting it through the oval skylight above.
The library’s extremely flat interior and exterior wall finishes were created by laser screeds that surpassed stringent industry tolerances. The building’s compact, two-story configuration yielded a net increase of one acre of park space in an urban neighborhood. The 10-acre park, which extends library programming, underwent significant upgrades as well. Features include new landscaping, hardscaping, underground utilities, irrigation and improvements along the street frontages.




Post a comment to this article
Report Abusive Comment